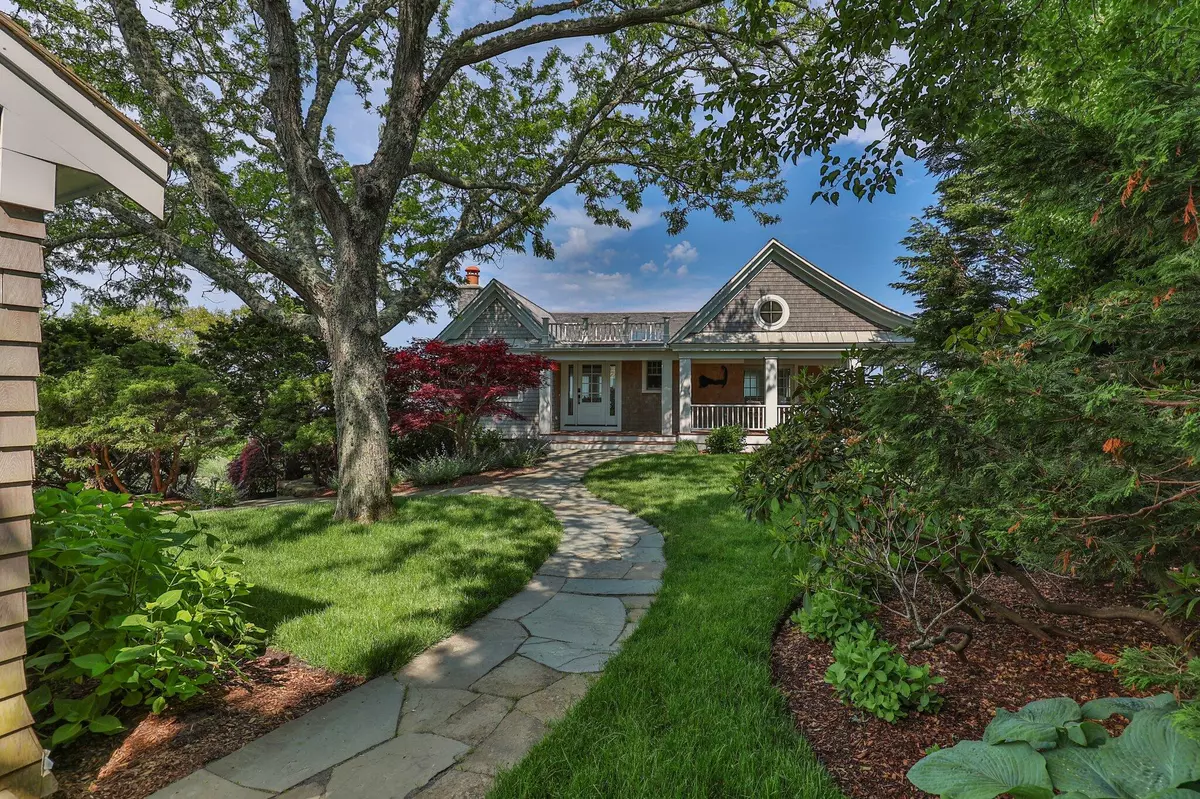$6,475,000
$6,495,000
0.3%For more information regarding the value of a property, please contact us for a free consultation.
257 Crocker Lane Brewster, MA 02631
4 Beds
5 Baths
3,600 SqFt
Key Details
Sold Price $6,475,000
Property Type Single Family Home
Sub Type Single Family Residence
Listing Status Sold
Purchase Type For Sale
Square Footage 3,600 sqft
Price per Sqft $1,798
MLS Listing ID 22400588
Sold Date 09/04/24
Style Shingle
Bedrooms 4
Full Baths 4
Half Baths 1
HOA Fees $62/ann
HOA Y/N Yes
Abv Grd Liv Area 3,600
Originating Board Cape Cod & Islands API
Year Built 1971
Annual Tax Amount $26,411
Tax Year 2024
Lot Size 0.650 Acres
Acres 0.65
Property Description
'' Family Ties'', The ultimate Cape Cod Beach Home is now available. Luxury and fun combine in this exquisite beachfront home with peerless waterviews overlooking Cape Cod Bay and the Brewster flats . Tastefully renovated and expanded in 2018/19, this 4BR 3.5 bath Contemporary Cape is sited to take full advantage of 180 degree shimmering waterviews and spectacular sunsets. Steps lead to stretches of white sandy beach for swimming, fishing, clamming and paddleboarding. Inside offers an open great room with fireplaced living room, coffee nook, dining room and sleek kitchen with clean lines. Multiple sliders lead to oversized curved deck and screened porch. A barrel ceiling with unique wood work connects the spaces. A 2nd level offers a primary suite with bath, walk in closet and access to a covered deck and a second BR and bath. The final level has 2 additional bedrooms, a large shared bath and a media area. A detached 2 car garage has a private home office with full bath/guest overflow. Located in a sought after neighborhood just off 6A, the home is a short walk to fine dining, shopping and The Woodshed. Brewster is home to Ocean Edge Golf Club, and the new Cape Cod Sea Camps land
Location
State MA
County Barnstable
Zoning RM
Direction Rt 6A to Crocker Lane to end on left.
Body of Water Cape Cod Bay
Rooms
Other Rooms Outbuilding
Basement Finished
Kitchen Kitchen, View, Kitchen Island, Pantry
Interior
Interior Features Walk-In Closet(s), Wine Cooler
Heating Other
Cooling Other
Flooring Wood, Tile
Fireplaces Number 1
Fireplace Yes
Appliance Water Heater, Gas Water Heater
Exterior
Exterior Feature Yard, Garden
Garage Spaces 2.0
Waterfront Yes
Waterfront Description Beach Front,Salt
View Y/N Yes
Water Access Desc Bay/Harbor
View Bay/Harbor
Roof Type Wood,Shingle
Street Surface Paved
Porch Deck, Screened
Garage Yes
Private Pool No
Building
Lot Description Near Golf Course, Views
Faces Rt 6A to Crocker Lane to end on left.
Story 3
Foundation Other, Poured
Sewer Septic Tank
Water Public
Level or Stories 3
Structure Type Shingle Siding,Stone
New Construction No
Schools
Elementary Schools Nauset
Middle Schools Nauset
High Schools Nauset
School District Nauset
Others
Tax ID 6940
Acceptable Financing Cash
Distance to Beach 0 - .1
Listing Terms Cash
Special Listing Condition None
Read Less
Want to know what your home might be worth? Contact us for a FREE valuation!

Our team is ready to help you sell your home for the highest possible price ASAP







