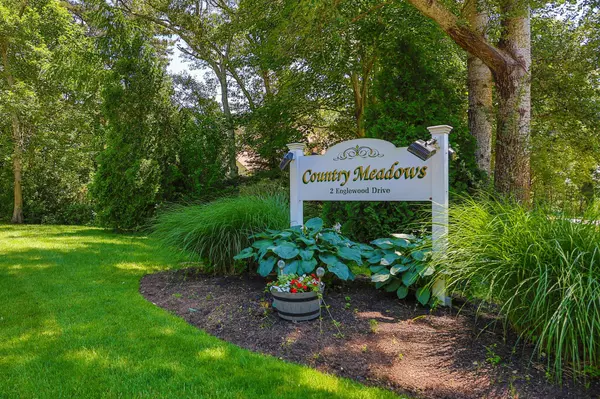$369,000
$375,000
1.6%For more information regarding the value of a property, please contact us for a free consultation.
2 Englewood Drive #D-4 Harwich, MA 02645
2 Beds
2 Baths
994 SqFt
Key Details
Sold Price $369,000
Property Type Condo
Sub Type Condominium
Listing Status Sold
Purchase Type For Sale
Square Footage 994 sqft
Price per Sqft $371
MLS Listing ID 22403128
Sold Date 09/06/24
Bedrooms 2
Full Baths 2
HOA Fees $455/mo
HOA Y/N Yes
Abv Grd Liv Area 994
Originating Board Cape Cod & Islands API
Year Built 1986
Annual Tax Amount $1,928
Tax Year 2024
Property Description
Discover your next home in the heart of Harwich Center with this updated condo. Step inside to an inviting open-concept floor plan that seamlessly connects the spacious living room, where a large window offers views of the wooded rear yard, with the dining area and an upgraded kitchen. The kitchen boasts sleek stainless steel appliances and elegant Quartz countertops. .The condo features a primary suite complete with a private bath, an additional bedroom and a full bath in the hall provide ample space for guests. This condo is centrally located close to the bike trail, vibrant Brooks Park, and popular pickleball courts. Enjoy the amenities of the Harwich Community Center or perfect your swing at the nearby Cranberry Valley Golf Course. For those seeking the quintessential Cape Cod experience, the charming village of Harwich Port is only minutes away, with its stunning beaches, shopping, and diverse dining options. Experience the perfect blend of modern living and community charm in this Harwich Center condo. Don't miss the opportunity to make this your new home! Please park in one of the visitors spots.
Location
State MA
County Barnstable
Zoning Residential
Direction Sisson Road to Forest Street to Country Meadows on the left. The D building is on the left.
Interior
Heating Hot Water
Cooling None
Flooring Laminate
Fireplace No
Appliance Tankless Water Heater, Gas Water Heater
Exterior
View Y/N No
Street Surface Paved
Garage No
Private Pool No
Building
Faces Sisson Road to Forest Street to Country Meadows on the left. The D building is on the left.
Story 1
Sewer Septic Tank
Water Public
Level or Stories 1
New Construction No
Schools
Elementary Schools Monomoy
Middle Schools Monomoy
High Schools Monomoy
School District Monomoy
Others
Tax ID 40Z22D4
Ownership Condo
Acceptable Financing Cash
Distance to Beach 1 to 2
Listing Terms Cash
Special Listing Condition None
Read Less
Want to know what your home might be worth? Contact us for a FREE valuation!

Our team is ready to help you sell your home for the highest possible price ASAP






