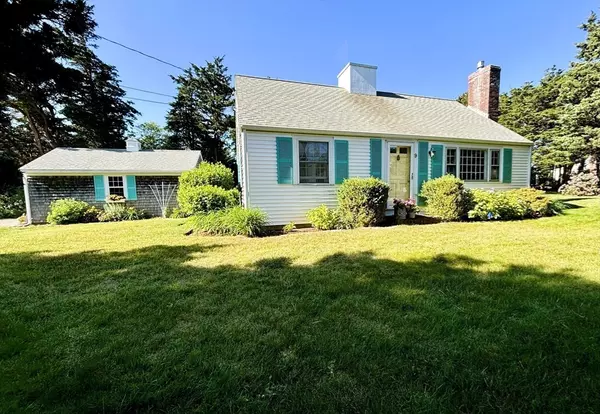$1,550,000
$1,595,000
2.8%For more information regarding the value of a property, please contact us for a free consultation.
9 Doane Orleans, MA 02653
4 Beds
1 Bath
1,270 SqFt
Key Details
Sold Price $1,550,000
Property Type Single Family Home
Sub Type Single Family Residence
Listing Status Sold
Purchase Type For Sale
Square Footage 1,270 sqft
Price per Sqft $1,220
Subdivision Nauset Heights
MLS Listing ID 73240096
Sold Date 09/06/24
Style Cape
Bedrooms 4
Full Baths 1
HOA Fees $6/ann
HOA Y/N true
Year Built 1960
Annual Tax Amount $5,824
Tax Year 2024
Lot Size 0.300 Acres
Acres 0.3
Property Description
NAUSET HEIGHTS! Picture-perfect 4BR Cape on lovely, quiet corner lot is smack dab in the center of the Heights & ready for summertime fun! Sunny, stylish & casual, the cottage is a short pad to Nauset Beach & a stone's throw to Mill Pond - an aquatic portal to Priscilla Beach, Nauset Harbor & the Atlantic beyond. 1st FL hosts a sunny open floor plan w/ hardwood FLs, fireplaced LR, open KITCH w/ quartz countertops, & breakfast bar. A 3-season sunroom adjoins for dining & relaxing. West wing hosts 2BRs & full BA, while the 2nd level features 2 lovely BRs w/ vintage built-ins. Outdoors, a carpet of lawn surrounds the home... abloom with hydrangeas & roses & studded w/ sturdy cedars. Spacious granite terrace off the sunroom is an excellent spot for gathering, grilling, & dining al fresco. Detached garage houses the Jeep, bikes & beach items. Beloved by the same family since the '60's, the home is awaiting a new generation wishing to put a toe in the sand on Nauset Heights.
Location
State MA
County Barnstable
Zoning R
Direction In East Orleans: Main St. to Beach Rd. to left on Nauset Heights Rd., to left on Doane to #9 on righ
Rooms
Basement Partial, Bulkhead
Primary Bedroom Level First
Dining Room Flooring - Stone/Ceramic Tile, Lighting - Overhead
Kitchen Flooring - Stone/Ceramic Tile, Countertops - Upgraded, Kitchen Island, High Speed Internet Hookup, Open Floorplan
Interior
Interior Features Internet Available - Broadband
Heating Oil
Cooling Window Unit(s), Ductless
Flooring Tile, Laminate, Hardwood
Fireplaces Number 1
Fireplaces Type Living Room
Appliance Electric Water Heater, Range, Dishwasher, Refrigerator
Exterior
Exterior Feature Patio, Garden, Outdoor Shower
Garage Spaces 1.0
Community Features Shopping, Medical Facility, Bike Path, Highway Access, Marina
Utilities Available for Electric Range
Waterfront Description Beach Front,Beach Access,Harbor,Lake/Pond,Ocean,Walk to,0 to 1/10 Mile To Beach,Beach Ownership(Public,Association,Deeded Rights)
Roof Type Shingle
Total Parking Spaces 4
Garage Yes
Building
Lot Description Corner Lot, Level
Foundation Block
Sewer Private Sewer
Water Public
Architectural Style Cape
Schools
Elementary Schools Orleans
Middle Schools Orleans
High Schools Nauset Reg. Hs
Others
Senior Community false
Read Less
Want to know what your home might be worth? Contact us for a FREE valuation!

Our team is ready to help you sell your home for the highest possible price ASAP
Bought with Jean Cohen • Engel & Volkers, South Shore





