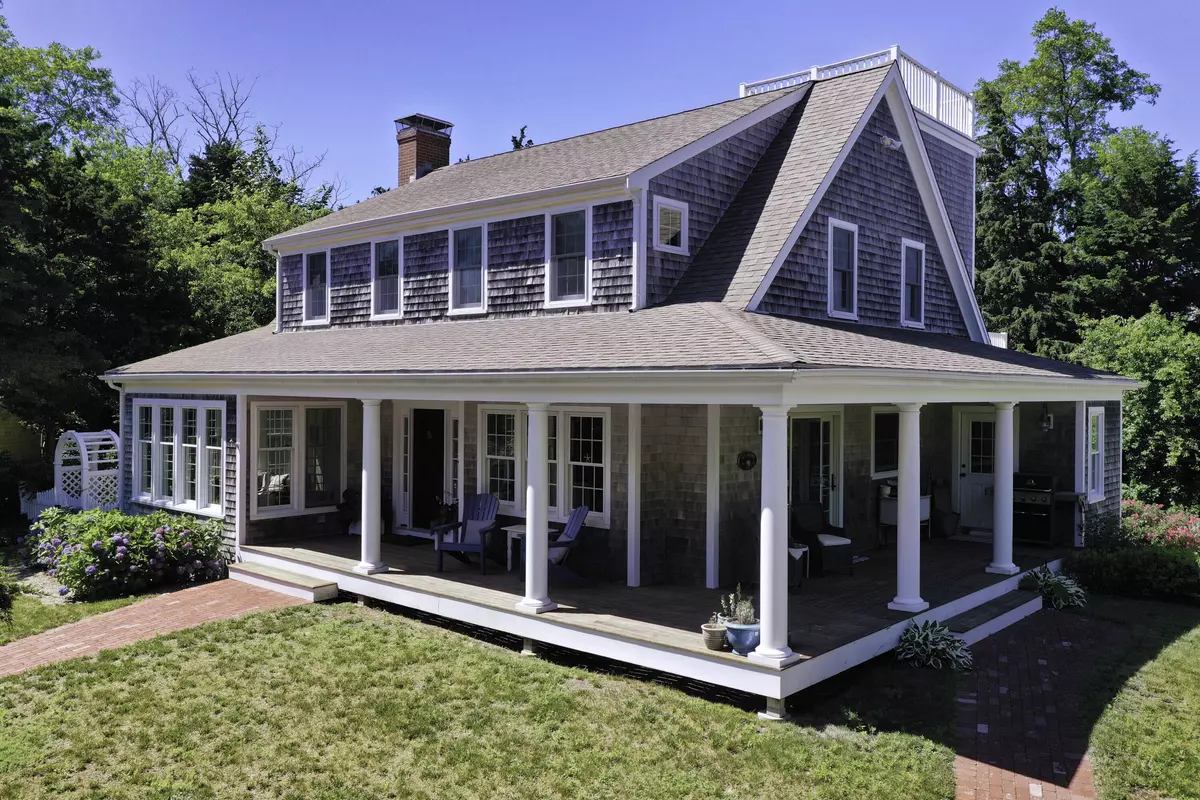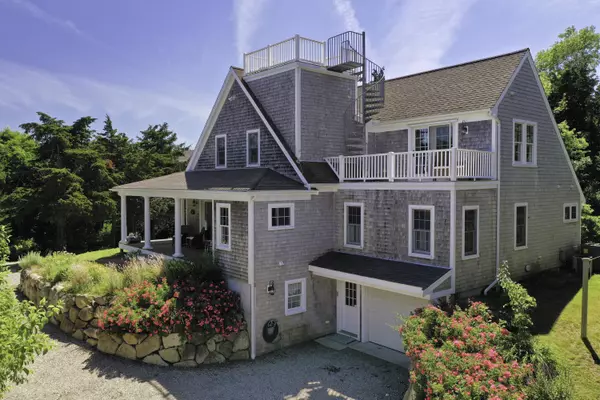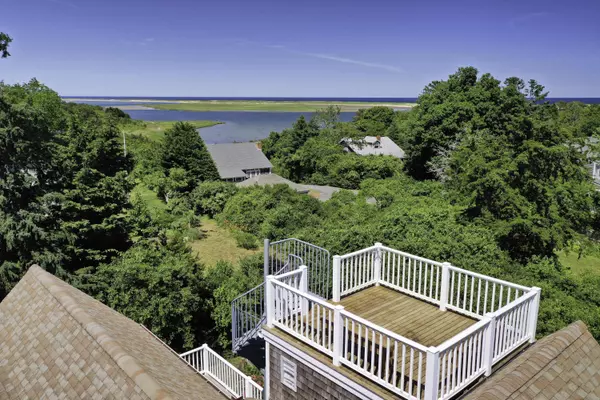$2,400,000
$2,450,000
2.0%For more information regarding the value of a property, please contact us for a free consultation.
20 Seaview Road Orleans, MA 02653
4 Beds
6 Baths
3,546 SqFt
Key Details
Sold Price $2,400,000
Property Type Single Family Home
Sub Type Single Family Residence
Listing Status Sold
Purchase Type For Sale
Square Footage 3,546 sqft
Price per Sqft $676
MLS Listing ID 22403203
Sold Date 09/06/24
Style Cape
Bedrooms 4
Full Baths 5
Half Baths 1
HOA Y/N No
Abv Grd Liv Area 3,546
Originating Board Cape Cod & Islands API
Year Built 2004
Annual Tax Amount $10,402
Tax Year 2024
Lot Size 0.350 Acres
Acres 0.35
Property Description
Four season stunner in East Orleans with deeded water/beach rights & rare mooring rights with Harbormaster's approval; outstanding curb appeal will welcome you home. Sip your morning coffee on the wrap around front porch, stroll over the path to Roberts Cove for a morning paddle or take a long walk on the sandy path that winds around the inlets. Later take out your boat from its mooring and motor to the backside of the Outer Beach: whether open or closed to OS vehicles, you can have access by boat. An evening beverage on the rooftop deck will be a delightful cap on the end of your day. This exceptionally well laid out Cape is a dream for entertaining and every day living with white Danby marble kitchen island and counters, generous cabinets and pull out drawers, and nearly new appliances. French doors and the many windows maximize entertaining flow, cross breezes and natural light into the large living room, sunroom and dining room; builtins hide away the TV and Bose sound system. Double french doors on both sides of the fireplace lead to the side yard with built in gas fire pit & lawn for fun & games.Stunning wide oak floors refinished with a subtle oil finish are throughout the main and second levels. Primary first floor bedroom with lovely en suite bath will delight you with its details: large shower, separate soaking tub, and door leading to a deck and outdoor shower. Main level mudroom and laundry & powder room. Upstairs are 3 bedrooms, each with its own bath; 2nd level deck and rooftop deck with gorgeous views over the inlets and out to the Atlantic. The lower level large family room with builtins and recessed lighting is both heated and cooled and opens to another full bath. Very spacious storage area and mechanicals are in the other half of the basement. Irrigation, security system, central vac, Nest thermostats, newer propane furnace and A/C compressors, most kitchen appliances and washer are 2 years old. Oversized septic system scheduled to be inspected on July 16. Multiple large closets throughout the home provide plenty of storage.
Location
State MA
County Barnstable
Area East Orleans
Zoning R
Direction Brick Hill Rd to Champlain Rd to right on Mill Pond Rd, left onto Seaview Rd, all the way to the end to the last house on the left, # 20.
Rooms
Basement Finished, Interior Entry, Full
Primary Bedroom Level First
Dining Room Dining Room
Kitchen Kitchen, Kitchen Island, Pantry
Interior
Interior Features Central Vacuum, Sound System
Heating Forced Air
Cooling Central Air
Flooring Hardwood, Tile
Fireplaces Number 1
Fireplace Yes
Appliance Washer, Refrigerator, Gas Range, Microwave, Dryer - Electric, Dishwasher, Water Heater, Electric Water Heater
Laundry Laundry Room, Countertops
Exterior
Exterior Feature Outdoor Shower, Underground Sprinkler
Garage Spaces 1.0
Fence Fenced Yard
Community Features Beach, Deeded Beach Rights
View Y/N Yes
Water Access Desc Ocean
View Ocean
Roof Type Asphalt,Widow's Walk
Street Surface Paved
Porch Porch
Garage Yes
Private Pool No
Building
Lot Description Views, East of Route 6
Faces Brick Hill Rd to Champlain Rd to right on Mill Pond Rd, left onto Seaview Rd, all the way to the end to the last house on the left, # 20.
Story 2
Foundation Poured
Sewer Septic Tank
Water Public
Level or Stories 2
Structure Type Shingle Siding
New Construction No
Schools
Elementary Schools Nauset
Middle Schools Nauset
High Schools Nauset
School District Nauset
Others
Tax ID 13550
Acceptable Financing Cash
Distance to Beach 0 - .1
Listing Terms Cash
Special Listing Condition None
Read Less
Want to know what your home might be worth? Contact us for a FREE valuation!

Our team is ready to help you sell your home for the highest possible price ASAP






