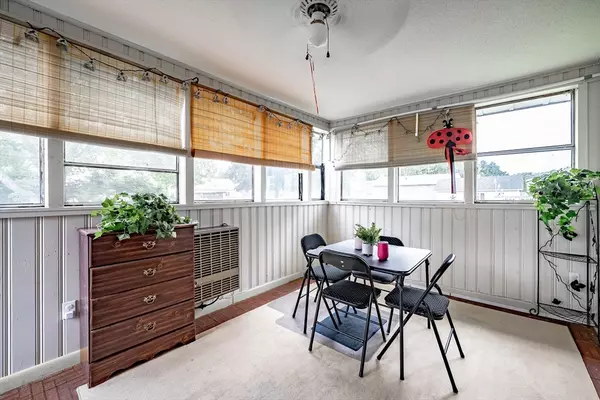$267,000
$269,900
1.1%For more information regarding the value of a property, please contact us for a free consultation.
46 Hall St Agawam, MA 01030
2 Beds
1 Bath
1,120 SqFt
Key Details
Sold Price $267,000
Property Type Single Family Home
Sub Type Single Family Residence
Listing Status Sold
Purchase Type For Sale
Square Footage 1,120 sqft
Price per Sqft $238
MLS Listing ID 73268642
Sold Date 09/06/24
Style Ranch
Bedrooms 2
Full Baths 1
HOA Y/N false
Year Built 1955
Annual Tax Amount $2,949
Tax Year 2024
Lot Size 6,098 Sqft
Acres 0.14
Property Description
This adorable, one level living home offers a perfect blend of comfort, charm, and modern updates. Step into this bright and inviting space featuring sturdy wood floors, updated floors in the Kitchen and Bath, and fresh paint. Enjoy the main level eat in Kitchen, living room, full bath and 2 generous bedrooms. Venture downstairs to the partially finished basement, where a cozy family room and additional space awaits. This versatile space is perfect for chill nights, a home office, or a guest space. Updated utilities include a newer roof, hot water tank and oil tank ensuring your home is well-maintained. The delightful, enclosed sun porch at the rear of the home is a serene space perfect for morning coffee or evening relaxation, with views of the backyard. A desirable fenced yard is tidy and low maintenance, great for entertaining, gardening and keeping pets contained. This delightful home combines modern amenities with classic charm, creating a seamless flow from indoors to outdoors.
Location
State MA
County Hampden
Zoning RA2
Direction Springfield Street to Hall Street
Rooms
Family Room Flooring - Wall to Wall Carpet
Basement Full, Partially Finished, Interior Entry
Primary Bedroom Level First
Kitchen Ceiling Fan(s), Flooring - Vinyl, Dining Area
Interior
Heating Forced Air, Oil, Pellet Stove
Cooling Window Unit(s)
Flooring Wood, Vinyl, Carpet
Appliance Electric Water Heater, Water Heater, Range, Disposal, Refrigerator, Washer, Dryer
Laundry Electric Dryer Hookup, Washer Hookup, In Basement
Exterior
Exterior Feature Porch - Enclosed, Fenced Yard
Fence Fenced/Enclosed, Fenced
Community Features Public Transportation, Shopping, Park, Walk/Jog Trails, Public School
Utilities Available for Electric Range, for Electric Dryer, Washer Hookup
Roof Type Shingle
Total Parking Spaces 3
Garage No
Building
Lot Description Cleared, Level
Foundation Concrete Perimeter
Sewer Public Sewer
Water Public
Others
Senior Community false
Read Less
Want to know what your home might be worth? Contact us for a FREE valuation!

Our team is ready to help you sell your home for the highest possible price ASAP
Bought with Fredrick Maloon • Coldwell Banker Realty






