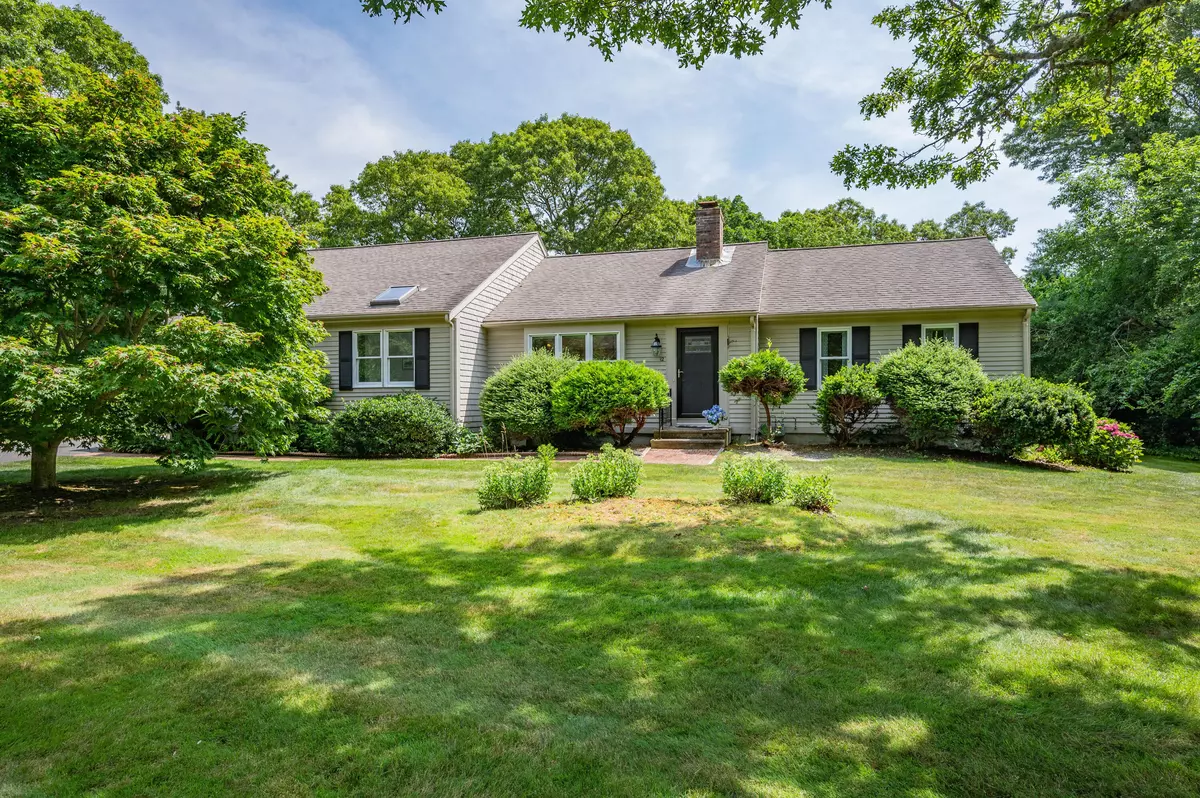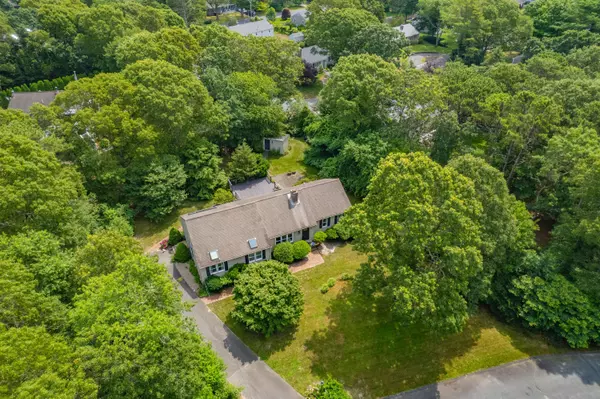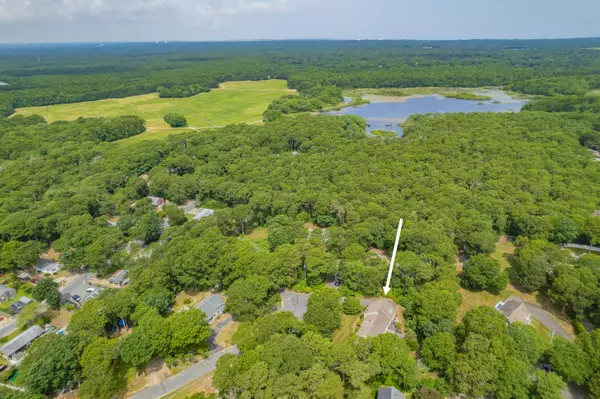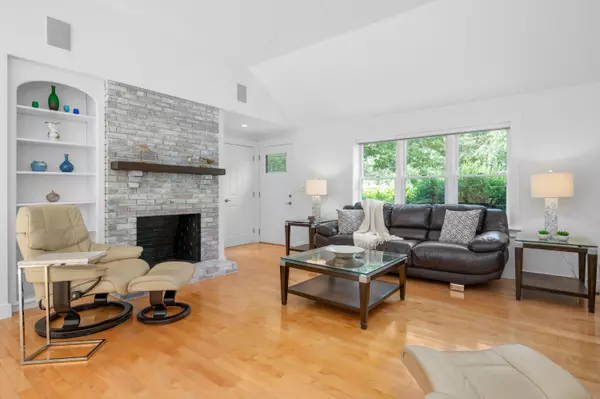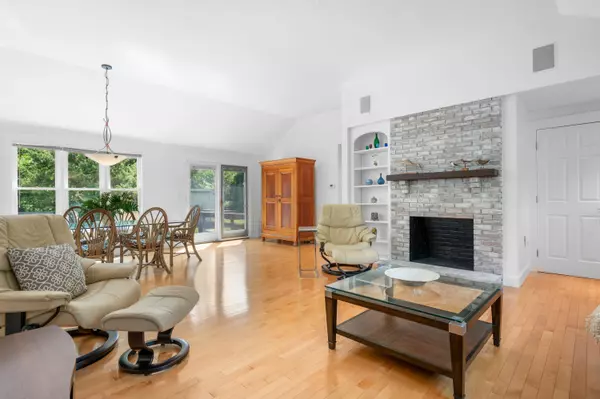$700,000
$650,000
7.7%For more information regarding the value of a property, please contact us for a free consultation.
12 Burnaby Street West Yarmouth, MA 02673
3 Beds
3 Baths
1,810 SqFt
Key Details
Sold Price $700,000
Property Type Single Family Home
Sub Type Single Family Residence
Listing Status Sold
Purchase Type For Sale
Square Footage 1,810 sqft
Price per Sqft $386
MLS Listing ID 22403600
Sold Date 09/09/24
Style Ranch
Bedrooms 3
Full Baths 2
Half Baths 1
HOA Y/N No
Abv Grd Liv Area 1,810
Originating Board Cape Cod & Islands API
Year Built 1985
Annual Tax Amount $4,644
Tax Year 2024
Lot Size 0.500 Acres
Acres 0.5
Property Description
Spacious and lovely Cape-style ranch on a 1/2 acre lot tucked away on a cul de sac! This light-filled home offers an large great room with vaulted ceilings and gorgeous maple floors! The living area is graced by a wood-burning fireplace, built-ins, and an adjacent dining area with plenty of room for the biggest holiday gatherings! The kitchen boasts expansive granite counters, a pantry, breakfast bar, a 2nd prep sink, and an island with a 6-burner gas cooktop! Light streams in the 4 windows and 4 skylights above the sink. On 1 end of the house, the main bedroom offers a vaulted ceiling, maple floors, and an en suite bath with a walk-in shower plus 2 closets--1 is walk-in with laundry hookup! On the other end, a guest bath and 2 guest rooms--1 with its own half bath. The layout is perfect for entertaining and comfortable retirement or vacation home living. Enter the private backyard thru 1 of 2 sliders onto an enormous deck surrounded by lush greenery. Also in the back are an outdoor shower and a shed. Irrigation, central AC, gas hot water heat, alarm, and a huge, unfinished basement complete the wish list! Please see the video tour! Agents/buyers to confirm details.
Location
State MA
County Barnstable
Zoning RES
Direction From Winslow Gray to Buck Island Rd. To Lake Rd. East, to Burnaby to #12 on right.
Rooms
Other Rooms Outbuilding
Basement Bulkhead Access, Interior Entry, Full
Primary Bedroom Level First
Bedroom 2 First
Bedroom 3 First
Dining Room Cathedral Ceiling(s)
Kitchen Kitchen, Cathedral Ceiling(s), Kitchen Island, Pantry, Recessed Lighting
Interior
Interior Features Wet Bar, Walk-In Closet(s), Recessed Lighting, Pantry, Linen Closet, HU Cable TV
Heating Hot Water
Cooling Central Air
Flooring Hardwood, Carpet, Tile
Fireplaces Number 1
Fireplaces Type Wood Burning
Fireplace Yes
Window Features Skylight(s),Skylight
Appliance Trash Compactor, Wall/Oven Cook Top, Refrigerator, Dishwasher, Water Heater, Gas Water Heater
Laundry Washer Hookup, Cathedral Ceiling, Built-Ins, First Floor
Exterior
Exterior Feature Outdoor Shower, Yard, Underground Sprinkler
View Y/N No
Roof Type Asphalt,Pitched
Street Surface Paved
Porch Patio, Deck
Garage No
Private Pool No
Building
Lot Description Level, Cul-De-Sac, North of Route 28
Faces From Winslow Gray to Buck Island Rd. To Lake Rd. East, to Burnaby to #12 on right.
Story 1
Foundation Poured
Sewer Septic Tank
Water Public
Level or Stories 1
Structure Type Clapboard,Shingle Siding
New Construction No
Schools
Elementary Schools Dennis-Yarmouth
Middle Schools Dennis-Yarmouth
High Schools Dennis-Yarmouth
School District Dennis-Yarmouth
Others
Tax ID 5817
Acceptable Financing Conventional
Distance to Beach 2 Plus
Listing Terms Conventional
Special Listing Condition None
Read Less
Want to know what your home might be worth? Contact us for a FREE valuation!

Our team is ready to help you sell your home for the highest possible price ASAP


