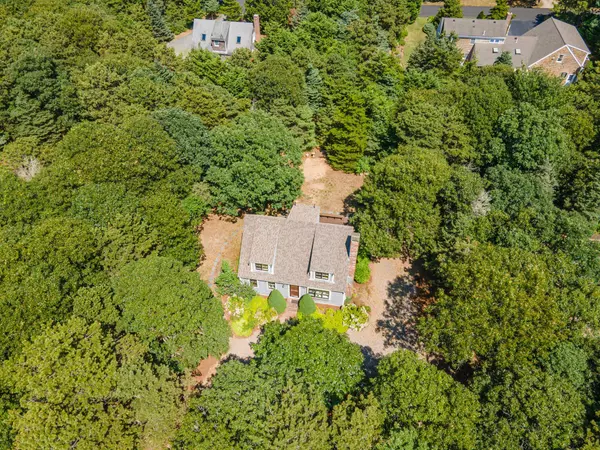$907,000
$885,000
2.5%For more information regarding the value of a property, please contact us for a free consultation.
50 North Forty Road Eastham, MA 02642
3 Beds
2 Baths
1,547 SqFt
Key Details
Sold Price $907,000
Property Type Single Family Home
Sub Type Single Family Residence
Listing Status Sold
Purchase Type For Sale
Square Footage 1,547 sqft
Price per Sqft $586
MLS Listing ID 22403617
Sold Date 09/12/24
Style Cape
Bedrooms 3
Full Baths 2
HOA Y/N No
Abv Grd Liv Area 1,547
Originating Board Cape Cod & Islands API
Year Built 1999
Annual Tax Amount $5,144
Tax Year 2024
Lot Size 0.510 Acres
Acres 0.51
Property Description
Welcome to your dream home in the heart of Eastham on Cape Cod. A meticulously renovated Cape Cod gem that seamlessly blends wow factor renovations without losing the charm of a traditional Cape style home. North Forty renovations include all new: windows, interior and exterior doors, closets, hardware, roofing, cedar siding, kitchen, bathrooms, HVAC, electrical and so much more. This completely transformed home is a joy to show from the gorgeous custom-milled quarter sawn white oak flooring to the completely remodeled bathrooms featuring custom laser engraved tiles, custom vanity with solid mahogany counter or the level one bath with walk in shower, custom tiles, glass enclosure, overhead and handheld shower with massage jets. The kitchen includes new stainless appliances, dual fuel gas range, mahogany countertops, island seating, tile backsplash and the dining area french doors leading to the Custom mahogany deck with wrap around benches and matching mahogany outdoor shower. Additional details are in the supplementary section. Don't miss your chance to see this exceptional property. · Refinished and repainted interior walls
· New custom interior doors (all rooms and closets) with new custom hardware
· Custom Cape Cod style exterior door with handmade glass bullion windows
· Custom interior trim (all interior walls, doors, closets, and windows)
· Custom wainscoting (downstairs bathroom and staircase)
· Completely remodeled primary bathroom:
o Custom tiles
o New pedestal sinks and toilet
o New exhaust ceiling fan
o Walk in shower with custom tiles, glass enclosure, and custom fixtures (overhead and handheld shower, central temperature control, massage jets, central/individual shut offs)
o Custom built in teak cabinet with interior light
o Upgraded insulation in north facing exterior wall to protect water pipes
· Completely remodeled secondary bathroom:
o Custom tiles (incl. laser engraved tiles for shower wall mural)
o New bathtub / shower
o New sink and toilet
o New exhaust ceiling fan
o Custom built vanity with solid mahogany counter
· Completely remodeled upstairs bedrooms and roof:
o New custom-built double window Cape Cod dormers in both upstairs bedrooms
o Enlarged upstairs bedrooms by removing knee walls and crawl space (back and front walls) and adding built outs under new front dormers
o Upgraded insulation in front and back exterior walls
o New custom built in shelves
· Electrical upgrades:
o New panel (200 A)
o Recessed ceiling lights, dimmers (Lutron), switches, and outlets
o New exterior lights front and back
· HVAC upgrades:
o Replaced electrical baseboard heat with forced air heating system (natural gas with new high efficiency gas burner, new insulated air ducts)
o Added central AC (two zones with separate new compressor units)
· Alarm system (ADT)
· Updated kitchen:
o Refinished and repainted kitchen cabinets
o Added raised peninsula
o New tile backsplash
o New sink and fixtures
o New custom-built solid mahogany countertop
· Updated stainless steel appliances (refrigerator, dual fuel stove/oven, dishwasher, microwave)
· New hardwood floors in all rooms (except bathrooms) made from custom-milled quarter sawn white oak floorboards
· Addition of custom-built exterior deck with wrap around benches and shower enclosure (all mahogany wood)
· New backside French door to access exterior deck
· New roof (asphalt shingles)
· New cedar siding and exterior trim with custom made accent shingle applications
· All new windows (Pella windows made to custom specifications, highest energy efficiency rating) and new window flashing
· Two new custom Cape Cod style built-out windows in front and in south facing wall (south built-out with custom red cedar shingle roof)
· New custom blinds on all windows (except 3 in bathrooms and downstairs hallway)
· New upgraded water heater
· New dryer
· New submersible well pump and larger well water holding tank
Location
State MA
County Barnstable
Zoning A
Direction Herring Brook Road or Edgewood Road to North Forty, #50 North Forty Road. GPS says 50 N 40 Road on maps and navigation.
Rooms
Basement Bulkhead Access, Interior Entry, Full
Primary Bedroom Level First
Bedroom 2 Second
Bedroom 3 Second
Kitchen Kitchen, Breakfast Bar, Dining Area, Recessed Lighting
Interior
Interior Features HU Cable TV, Recessed Lighting
Heating Forced Air
Cooling Central Air
Flooring Hardwood, Tile, Wood
Fireplaces Number 1
Fireplaces Type Wood Burning
Fireplace Yes
Appliance Dishwasher, Washer, Refrigerator, Gas Range, Microwave, Water Heater, Gas Water Heater
Laundry Washer Hookup, Gas Dryer Hookup, In Basement
Exterior
Exterior Feature Outdoor Shower, Yard
Community Features Beach
Waterfront No
View Y/N No
Roof Type Asphalt,Pitched
Street Surface Paved
Porch Deck
Garage No
Private Pool No
Building
Lot Description Bike Path, Major Highway, Cape Cod Rail Trail, In Town Location, Conservation Area, Level, West of Route 6
Faces Herring Brook Road or Edgewood Road to North Forty, #50 North Forty Road. GPS says 50 N 40 Road on maps and navigation.
Story 2
Foundation Concrete Perimeter, Poured
Sewer Septic Tank
Water Well
Level or Stories 2
Structure Type Shingle Siding
New Construction Yes
Schools
Elementary Schools Nauset
Middle Schools Nauset
High Schools Nauset
School District Nauset
Others
Tax ID 84070
Acceptable Financing Cash
Distance to Beach 1 to 2
Listing Terms Cash
Special Listing Condition None
Read Less
Want to know what your home might be worth? Contact us for a FREE valuation!

Our team is ready to help you sell your home for the highest possible price ASAP







