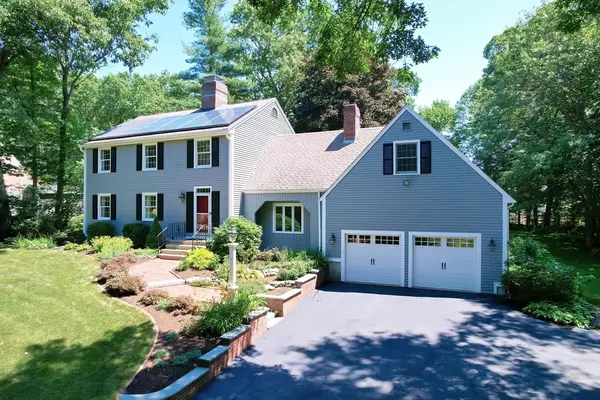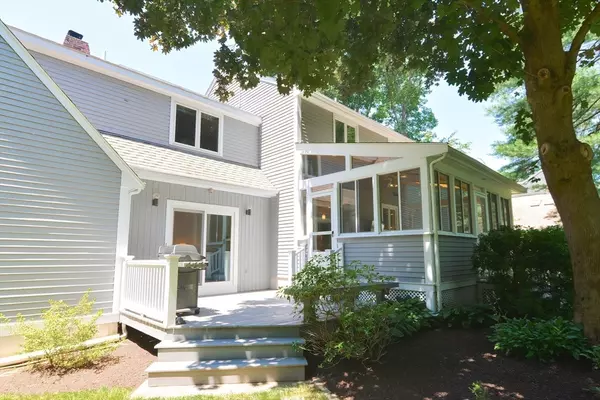$955,000
$965,000
1.0%For more information regarding the value of a property, please contact us for a free consultation.
32 Rockwood Dr Ashland, MA 01721
4 Beds
3 Baths
2,964 SqFt
Key Details
Sold Price $955,000
Property Type Single Family Home
Sub Type Single Family Residence
Listing Status Sold
Purchase Type For Sale
Square Footage 2,964 sqft
Price per Sqft $322
MLS Listing ID 73262844
Sold Date 09/05/24
Style Colonial
Bedrooms 4
Full Baths 2
Half Baths 2
HOA Y/N false
Year Built 1986
Annual Tax Amount $10,076
Tax Year 2024
Lot Size 0.690 Acres
Acres 0.69
Property Sub-Type Single Family Residence
Property Description
Discover the beauty of this exquisite custom-built Colonial in one of Ashland's finest neighborhoods. Step into the formal foyer with rich wide plank hickory flooring and experience the refined floor plan. The recently remodeled kitchen boasts granite counter tops, an island, custom cabinets, and hickory flooring. Enjoy the warmth of the family room with a raised hearth brick gas fireplace and a sliding glass door to the deck. Other great amenities include a fabulous 3-season sun-room, a king-sized master bedroom with a lavish bath and hardwood flooring, and a 4th bedroom suite with a separate sitting room and private half bath. The finished basement game room features custom built-ins. There is so much more! Make this great house your home - act today!
Location
State MA
County Middlesex
Zoning R1
Direction Cordadville Rd., to Rockwood Drive
Rooms
Family Room Flooring - Wall to Wall Carpet, Recessed Lighting
Basement Full, Partially Finished, Bulkhead, Radon Remediation System
Primary Bedroom Level Second
Dining Room Flooring - Hardwood
Kitchen Closet/Cabinets - Custom Built, Flooring - Hardwood, Dining Area, Countertops - Stone/Granite/Solid, Kitchen Island, Cabinets - Upgraded, Exterior Access, Recessed Lighting, Remodeled, Slider
Interior
Interior Features Closet/Cabinets - Custom Built, Recessed Lighting, Wainscoting, Cathedral Ceiling(s), Ceiling Fan(s), Bathroom - Half, Game Room, Foyer, Sun Room, Sitting Room, Bathroom, Central Vacuum, Internet Available - Unknown
Heating Baseboard, Natural Gas
Cooling Central Air
Flooring Tile, Carpet, Hardwood, Flooring - Wall to Wall Carpet, Flooring - Hardwood, Flooring - Stone/Ceramic Tile
Fireplaces Number 2
Fireplaces Type Family Room, Living Room
Appliance Gas Water Heater, Water Heater, Range, Oven, Dishwasher
Laundry Gas Dryer Hookup, Washer Hookup, Second Floor
Exterior
Exterior Feature Porch - Enclosed, Deck, Storage
Garage Spaces 2.0
Community Features Public Transportation, Highway Access, T-Station
Utilities Available for Electric Range, for Electric Oven, for Gas Dryer, Washer Hookup
Roof Type Shingle
Total Parking Spaces 4
Garage Yes
Building
Foundation Concrete Perimeter, Irregular
Sewer Private Sewer
Water Public
Architectural Style Colonial
Schools
Elementary Schools Pittaway/Warren
Middle Schools Mindess/Ashland
High Schools Ashland
Others
Senior Community false
Acceptable Financing Contract
Listing Terms Contract
Read Less
Want to know what your home might be worth? Contact us for a FREE valuation!

Our team is ready to help you sell your home for the highest possible price ASAP
Bought with Sandy Lucchesi • RE/MAX Executive Realty





