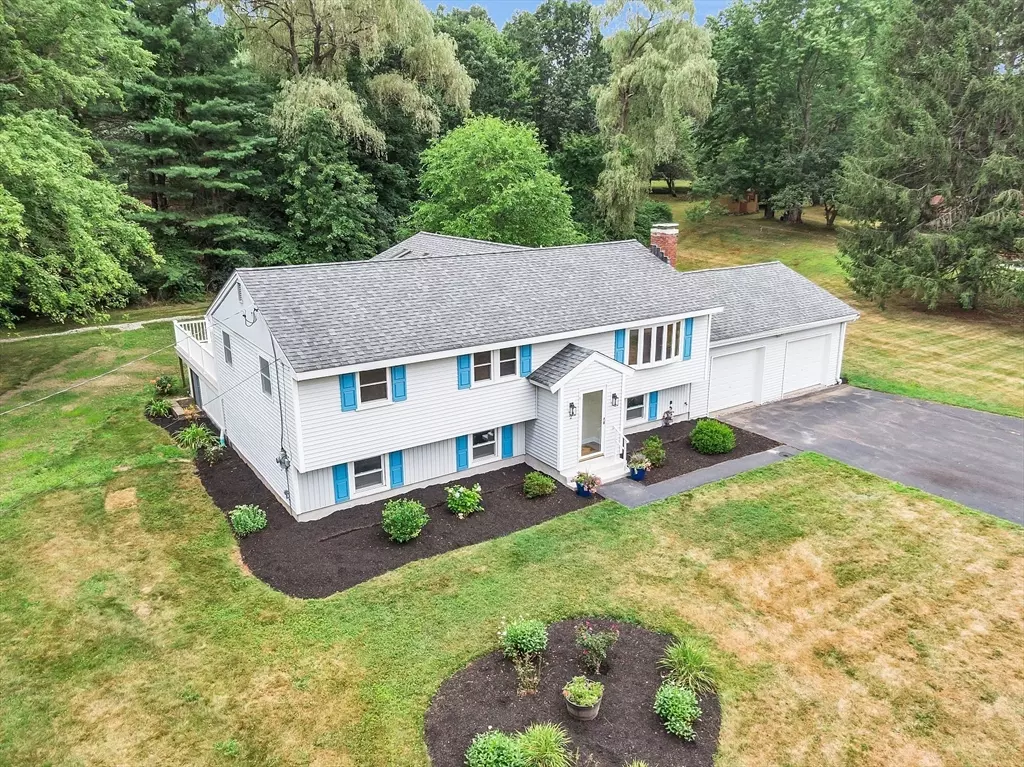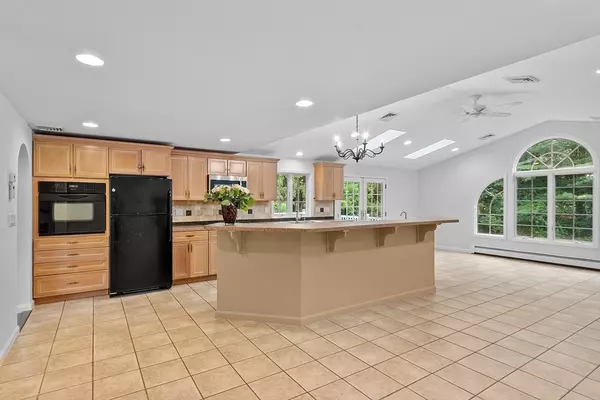$741,000
$739,000
0.3%For more information regarding the value of a property, please contact us for a free consultation.
2 Johnson Road Chelmsford, MA 01824
4 Beds
2 Baths
2,600 SqFt
Key Details
Sold Price $741,000
Property Type Single Family Home
Sub Type Single Family Residence
Listing Status Sold
Purchase Type For Sale
Square Footage 2,600 sqft
Price per Sqft $285
MLS Listing ID 73272026
Sold Date 09/16/24
Style Raised Ranch,Split Entry
Bedrooms 4
Full Baths 2
HOA Y/N false
Year Built 1965
Annual Tax Amount $9,204
Tax Year 2024
Lot Size 0.930 Acres
Acres 0.93
Property Description
Accepted Offer.Showing for back-up. This delightfully renovated and expanded raised ranch, located in a highly sought-after Chelmsford neighborhood, lovingly maintained and cared for by the same owners for decades, will steal your heart.This 4 bedroom, 2 bath home features gleaming hardwood floors, an oversized open concept kitchen, perfect for entertaining, spacious living room, and sunny family room with French doors that open up to the generous composite deck overlooking the landscaped, level backyard. A sun-filled primary bedroom w/slider delivers a wonderful view and private entrance to the deck and backyard, while the remaining 3 bedrooms offer ample closet space and flexible floor plan. The LL features a spacious game room or den, abundant storage with custom built-in cabinets, laundry room, 4th bedroom, 3/4 bath, and bonus room waiting for your particular vision! Truly a hidden gem, located on a side road but still close enough to all that Chelmsford has to offer.
Location
State MA
County Middlesex
Zoning RB
Direction Garrison Road to Hunt Road to Johnson Road/Home is located on the corner of Hunt and Johnson
Rooms
Family Room Cathedral Ceiling(s), Flooring - Stone/Ceramic Tile, Window(s) - Picture, French Doors, Cable Hookup, Deck - Exterior, Exterior Access, Open Floorplan, Recessed Lighting, Remodeled
Basement Full, Partially Finished, Walk-Out Access, Interior Entry, Garage Access, Sump Pump, Concrete
Primary Bedroom Level Main, First
Kitchen Vaulted Ceiling(s), Flooring - Stone/Ceramic Tile, Dining Area, French Doors, Kitchen Island, Wet Bar, Deck - Exterior, Exterior Access, Open Floorplan, Recessed Lighting, Remodeled, Lighting - Pendant
Interior
Interior Features Bathroom - 3/4, Cabinets - Upgraded, Cable Hookup, Recessed Lighting, Lighting - Overhead, Game Room, Entry Hall
Heating Natural Gas
Cooling Central Air
Flooring Tile, Concrete, Hardwood, Flooring - Stone/Ceramic Tile
Fireplaces Number 2
Fireplaces Type Living Room
Appliance Gas Water Heater, Oven, Dishwasher, Microwave, Range, Refrigerator, Washer, Dryer
Laundry Flooring - Stone/Ceramic Tile, Gas Dryer Hookup, In Basement, Washer Hookup
Exterior
Exterior Feature Deck - Composite, Rain Gutters, Storage, Professional Landscaping, Garden
Garage Spaces 2.0
Community Features Public Transportation, Shopping, Pool, Tennis Court(s), Park, Walk/Jog Trails, Stable(s), Golf, Medical Facility, Bike Path, Conservation Area, Highway Access, House of Worship, Public School, University
Utilities Available for Gas Range, for Gas Dryer, Washer Hookup
Roof Type Shingle
Total Parking Spaces 6
Garage Yes
Building
Lot Description Corner Lot, Level
Foundation Concrete Perimeter
Sewer Public Sewer
Water Public
Architectural Style Raised Ranch, Split Entry
Others
Senior Community false
Read Less
Want to know what your home might be worth? Contact us for a FREE valuation!

Our team is ready to help you sell your home for the highest possible price ASAP
Bought with Rachel Amato • Century 21 Your Way





