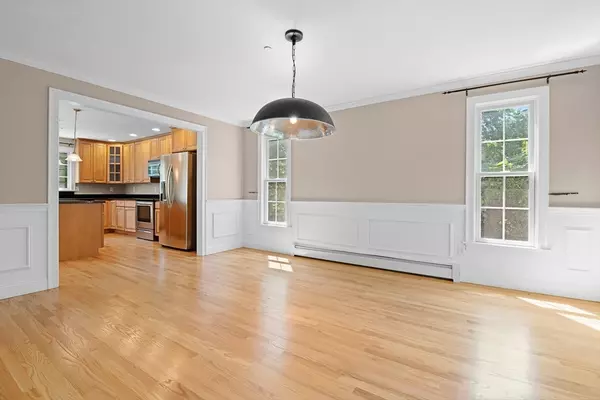$1,089,000
$1,089,000
For more information regarding the value of a property, please contact us for a free consultation.
25 Upland Rd Wakefield, MA 01880
4 Beds
2.5 Baths
2,199 SqFt
Key Details
Sold Price $1,089,000
Property Type Single Family Home
Sub Type Single Family Residence
Listing Status Sold
Purchase Type For Sale
Square Footage 2,199 sqft
Price per Sqft $495
Subdivision Greenwood - Hart Hill Park
MLS Listing ID 73264992
Sold Date 09/12/24
Style Colonial
Bedrooms 4
Full Baths 2
Half Baths 1
HOA Y/N false
Year Built 2008
Annual Tax Amount $11,773
Tax Year 2024
Lot Size 0.880 Acres
Acres 0.88
Property Description
Charming Four Bedroom Colonial on a serene cul de sac! In the heart of Wakefield, on over 38,000 sq ft of land, built in 2008... this pristine property combines classic New England charm and modern convenience, making it an ideal choice for families. Bright, airy cathedral ceiling living room with large windows that allow natural light to fill the space. Oak hrdwd flrs. The open floor plan connects the living room to the kitchen and dining area, creating an ideal setting for entertaining guests or enjoying family meals. The house features four generously sized bedrooms, each providing a peaceful retreat for relaxation. The master bedroom includes an en-suite bathroom for added privacy and convenience. Step outside to discover a beautifully landscaped yard with a spacious deck and patio area. This outdoor space is perfect for summer barbecues, gardening, or unwinding after a long day. EXPANSION POTENTIAL... the unfinished basement is a blank canvas ideal for future expansion or playroom
Location
State MA
County Middlesex
Area Wakefield Junction
Zoning SR
Direction Sharp turn from Green St to Dillaway St and keep driving straight until you get to Upland St Cir.
Rooms
Basement Full, Unfinished
Interior
Interior Features Central Vacuum, Internet Available - Unknown
Heating Baseboard, Oil
Cooling Central Air
Flooring Carpet, Hardwood
Fireplaces Number 1
Appliance Electric Water Heater, Water Heater, Range, Dishwasher, Disposal, Microwave, Refrigerator, Washer, Dryer, Vacuum System, Range Hood
Laundry Electric Dryer Hookup, Washer Hookup
Exterior
Exterior Feature Porch, Deck, Sprinkler System, Fenced Yard, Garden
Garage Spaces 2.0
Fence Fenced
Community Features Public Transportation, Park, Walk/Jog Trails, Medical Facility, Bike Path, Conservation Area, Public School
Utilities Available for Electric Range, for Electric Oven, for Electric Dryer, Washer Hookup
Waterfront false
Roof Type Shingle
Total Parking Spaces 6
Garage Yes
Building
Lot Description Corner Lot, Wooded
Foundation Concrete Perimeter
Sewer Public Sewer
Water Public
Schools
Elementary Schools Woodville
Middle Schools Galvin
High Schools Memorial
Others
Senior Community false
Acceptable Financing Other (See Remarks)
Listing Terms Other (See Remarks)
Read Less
Want to know what your home might be worth? Contact us for a FREE valuation!

Our team is ready to help you sell your home for the highest possible price ASAP
Bought with Christine Goldstein • Lyv Realty






