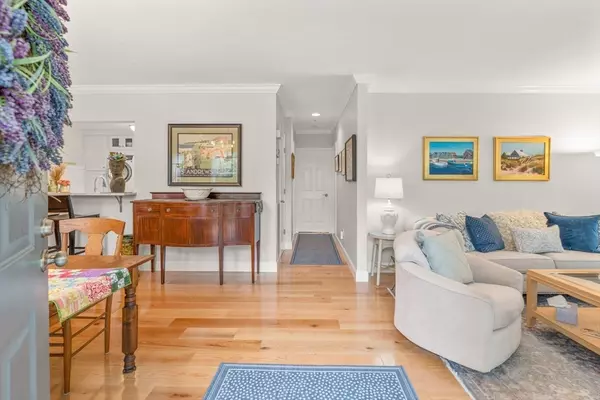$575,000
$585,000
1.7%For more information regarding the value of a property, please contact us for a free consultation.
28 Blueberry Path #28 P Yarmouth, MA 02675
2 Beds
2 Baths
1,252 SqFt
Key Details
Sold Price $575,000
Property Type Condo
Sub Type Condominium
Listing Status Sold
Purchase Type For Sale
Square Footage 1,252 sqft
Price per Sqft $459
MLS Listing ID 73242366
Sold Date 09/19/24
Bedrooms 2
Full Baths 2
HOA Fees $661/mo
Year Built 2000
Annual Tax Amount $3,957
Tax Year 2023
Property Description
This stylish P unit condo in the desirable King's Way community presents a unique opportunity to enjoy luxury and comfort with one floor living. The interior has a living area bathed in natural light, featuring wood floors and crown molding. The large kitchen, with modern appliances and cabinetry, is functional and sophisticated, making cooking a delight. Enjoy the privacy of the primary bedroom suite with renovated bath, complemented by a guest bedroom and a full hall bath. An attached oversized one-car garage with access to the main level has ample storage. The courtyard includes two private patios and a garden area; perfect for relaxing, grilling and entertaining. Recent updates include a new furnace, AC, appliances, cabinetry & countertops, and flooring. There's access to a golf course, two swimming pools, tennis and pickleball courts, walking trails, a popular restaurant, social activities, meetinghouse, and a community center with a bank, and mail room all on premises.
Location
State MA
County Barnstable
Area Yarmouth Port
Zoning RES
Direction Route 6A in Yarmouth Port to Kin's Way. Blueberry Path is the 2nd Left after Il Montibello.
Rooms
Basement N
Primary Bedroom Level First
Dining Room Crown Molding
Kitchen Flooring - Stone/Ceramic Tile, Countertops - Stone/Granite/Solid, Breakfast Bar / Nook, Cabinets - Upgraded, Dryer Hookup - Electric, Recessed Lighting, Remodeled, Stainless Steel Appliances, Washer Hookup, Gas Stove, Crown Molding
Interior
Interior Features Ceiling Fan(s), Open Floorplan, Crown Molding
Heating Forced Air, Natural Gas
Cooling Central Air
Flooring Wood, Tile, Flooring - Engineered Hardwood
Appliance Range, Dishwasher, Microwave, Refrigerator, Washer/Dryer
Laundry First Floor, In Unit, Electric Dryer Hookup
Exterior
Exterior Feature Patio, Garden, Professional Landscaping
Garage Spaces 1.0
Pool Association, In Ground
Community Features Public Transportation, Shopping, Pool, Tennis Court(s), Walk/Jog Trails, Golf, Medical Facility, Highway Access, House of Worship, Marina
Utilities Available for Gas Range, for Electric Dryer
Waterfront Description Beach Front,Ocean,1 to 2 Mile To Beach,Beach Ownership(Public)
Total Parking Spaces 2
Garage Yes
Building
Story 1
Sewer Public Sewer
Water Public
Others
Pets Allowed Yes w/ Restrictions
Senior Community false
Read Less
Want to know what your home might be worth? Contact us for a FREE valuation!

Our team is ready to help you sell your home for the highest possible price ASAP
Bought with Jorie Fleming • Compass





