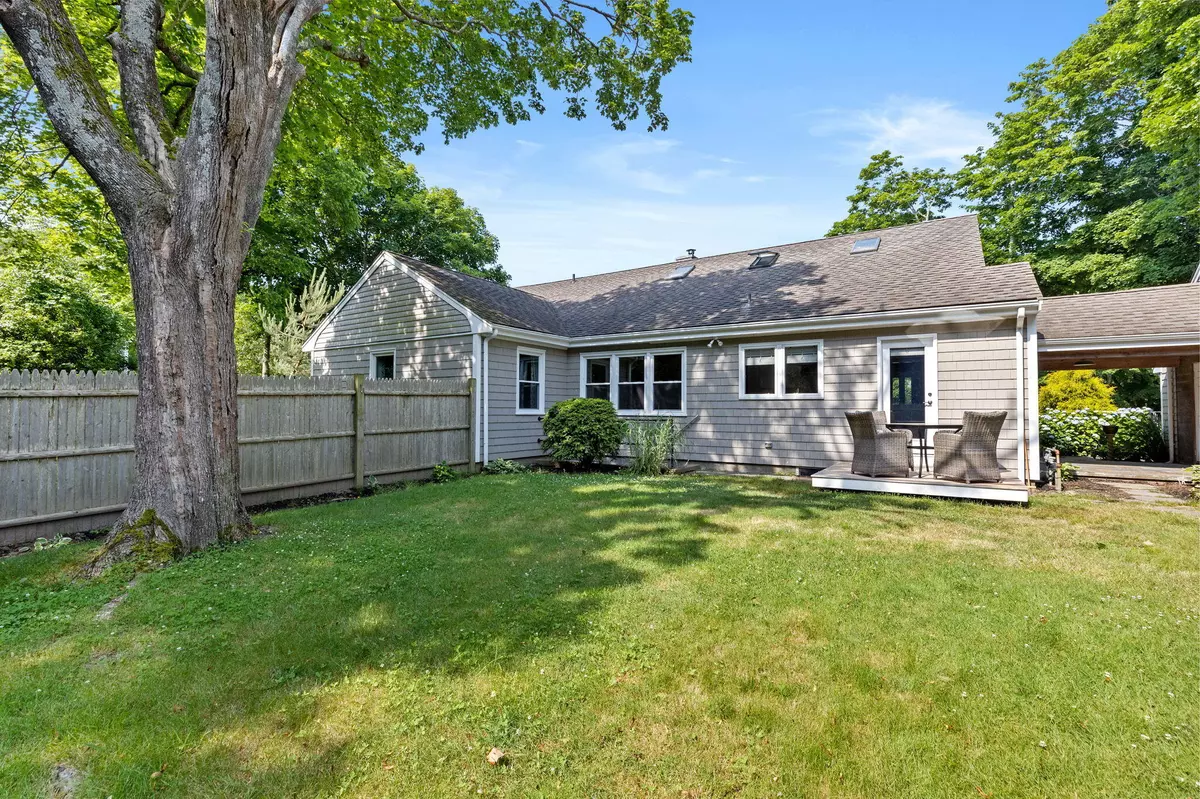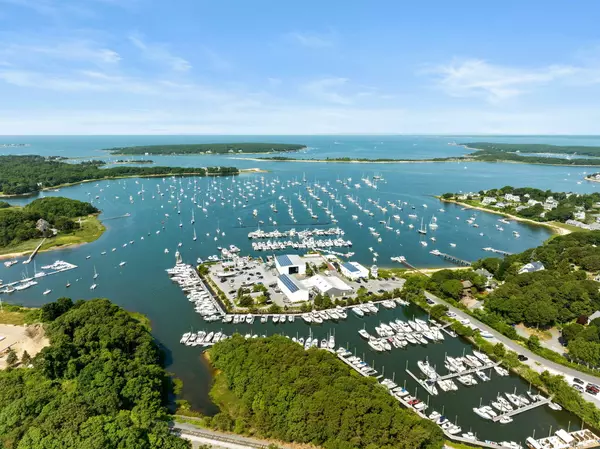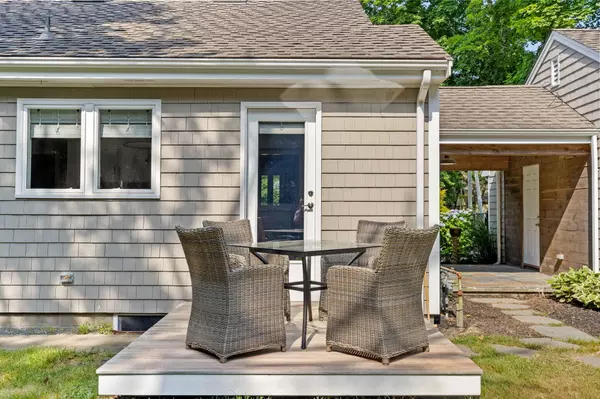$1,300,000
$1,250,000
4.0%For more information regarding the value of a property, please contact us for a free consultation.
953 County Road Pocasset, MA 02559
4 Beds
3 Baths
2,932 SqFt
Key Details
Sold Price $1,300,000
Property Type Single Family Home
Sub Type Single Family Residence
Listing Status Sold
Purchase Type For Sale
Square Footage 2,932 sqft
Price per Sqft $443
MLS Listing ID 22403112
Sold Date 09/16/24
Style Ranch
Bedrooms 4
Full Baths 2
Half Baths 1
HOA Y/N No
Abv Grd Liv Area 2,932
Originating Board Cape Cod & Islands API
Year Built 1950
Annual Tax Amount $5,337
Tax Year 2024
Lot Size 1.080 Acres
Acres 1.08
Property Description
This home combines with practical functionality, making it perfect for families and entertaining. Featuring beautifully updated for modern and tranquility living, move-in ready 4 bedrms, 23/4 baths and exceptional amenities. 3-bedrms, washer/dryer on first level, walk-up attic bedroom with addition living space perfect for guest or extra storage, generous size living room with wood fireplace and a dining room seamlessly connected to the kitchen with SS appliances, marble countertops, island & walk-in pantry, refinished hardwood floors throughout (6/24), new painting, new bathrooms (6/24) In-law studio, offering privacy and comfort with deck & separate entrances. Heated 2 cars garage, equipped with charging station. Finished basement, boasting three rooms, fireplace, new flooring, walls & lighting perfect for extra living, AC system (6/24), instant hot water & filtration systems. Fenced-in yard, vegetable garden with separate fencing & well-manicured landscaping with irrigation systems . In-law studio is not included in Living area square footage. BONUS!
Location
State MA
County Barnstable
Zoning 1
Direction Easy on and off route 28
Rooms
Basement Finished, Interior Entry, Full, Walk-Out Access
Primary Bedroom Level First
Master Bedroom 15x21
Bedroom 2 First 13x16
Bedroom 3 13x19
Bedroom 4 Loft 9x9
Dining Room Dining Room
Kitchen Kitchen, Upgraded Cabinets, Built-in Features, Kitchen Island, Pantry, Recessed Lighting
Interior
Interior Features Central Vacuum, Walk-In Closet(s), Recessed Lighting, Pantry, Linen Closet, Cedar Closet(s)
Heating Hot Water
Cooling Central Air
Flooring Wood
Fireplaces Number 2
Fireplace Yes
Appliance Water Treatment, Washer, Range Hood, Refrigerator, Freezer, Dryer - Electric, Dishwasher, Tankless Water Heater, Gas Water Heater
Laundry Washer Hookup, Electric Dryer Hookup, Laundry Room, Built-Ins
Exterior
Exterior Feature Outdoor Shower, Yard, Underground Sprinkler
Garage Spaces 2.0
Fence Fenced, Fenced Yard
Community Features Beach, Extra Storage
View Y/N No
Roof Type Shingle
Street Surface Paved
Porch Patio
Garage Yes
Private Pool No
Building
Lot Description Public Tennis, Major Highway, Cape Cod Rail Trail, Additional Land Available, Level, Cleared, Wooded, South of Route 28
Faces Easy on and off route 28
Story 1
Foundation Concrete Perimeter, Poured
Sewer Septic Tank, Private Sewer
Water Public
Level or Stories 1
Structure Type Clapboard,Stone
New Construction No
Schools
Elementary Schools Bourne
Middle Schools Bourne
High Schools Bourne
School District Bourne
Others
Tax ID 48.0260
Acceptable Financing Cash
Distance to Beach 1 to 2
Listing Terms Cash
Special Listing Condition Other - See Remarks, None
Read Less
Want to know what your home might be worth? Contact us for a FREE valuation!

Our team is ready to help you sell your home for the highest possible price ASAP







