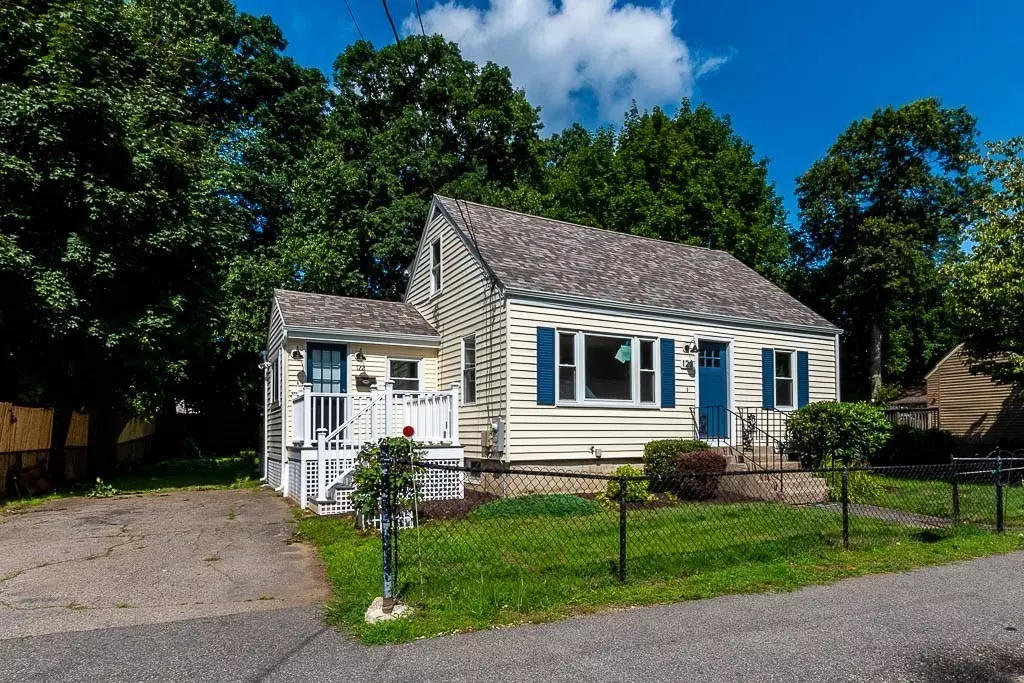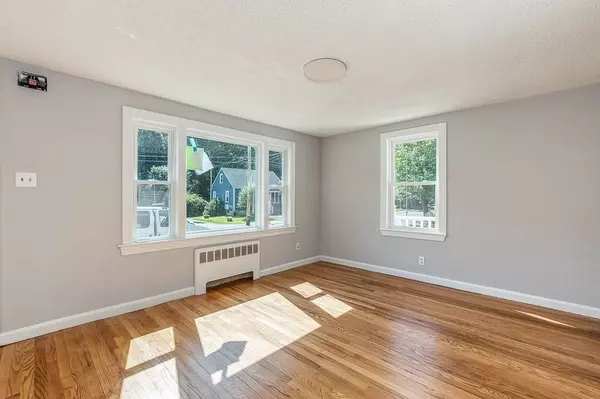$550,000
$499,000
10.2%For more information regarding the value of a property, please contact us for a free consultation.
122 Ewing Drive Stoughton, MA 02072
4 Beds
1.5 Baths
1,296 SqFt
Key Details
Sold Price $550,000
Property Type Single Family Home
Sub Type Single Family Residence
Listing Status Sold
Purchase Type For Sale
Square Footage 1,296 sqft
Price per Sqft $424
MLS Listing ID 73280688
Sold Date 09/24/24
Style Cape
Bedrooms 4
Full Baths 1
Half Baths 1
HOA Y/N false
Year Built 1955
Annual Tax Amount $5,462
Tax Year 2024
Lot Size 7,840 Sqft
Acres 0.18
Property Description
This little gem is located perfectly for ease of access to major roadways such as Rte's 138, 27, and 139. A four bedroom 1.5 bath house that has a brand new 50 year roof with new gutters and downspouts, updated windows, newer heating system and hardwood floors throughout. The deck off the kitchen overlooks a spacious fenced in back yard with privacy. This is a must see! All offers are due Monday (8/26) by 5pm.
Location
State MA
County Norfolk
Area North Stoughton
Zoning RU
Direction From Stoughton Center, North on Washington Street, Right on Central Street, then Left on Ewing
Rooms
Basement Full, Interior Entry, Bulkhead, Sump Pump, Concrete, Unfinished
Primary Bedroom Level Main, First
Kitchen Flooring - Hardwood
Interior
Interior Features Finish - Sheetrock, Internet Available - Unknown
Heating Baseboard, Hot Water, Oil
Cooling Window Unit(s)
Flooring Wood, Hardwood
Appliance Water Heater, Range, Dishwasher, Disposal, Microwave, Refrigerator, Range Hood
Laundry Electric Dryer Hookup, In Basement, Washer Hookup
Exterior
Exterior Feature Porch, Deck - Wood, Rain Gutters, Fenced Yard
Fence Fenced/Enclosed, Fenced
Community Features Public Transportation, Shopping, Medical Facility, Laundromat, Conservation Area, Highway Access, House of Worship, Public School, T-Station
Utilities Available for Electric Range, for Electric Oven, for Electric Dryer, Washer Hookup
Roof Type Asphalt/Composition Shingles
Total Parking Spaces 2
Garage No
Building
Lot Description Cleared
Foundation Concrete Perimeter
Sewer Public Sewer
Water Public
Architectural Style Cape
Schools
Elementary Schools Dawe
Middle Schools O'Donell
High Schools Stoughton
Others
Senior Community false
Acceptable Financing Contract
Listing Terms Contract
Read Less
Want to know what your home might be worth? Contact us for a FREE valuation!

Our team is ready to help you sell your home for the highest possible price ASAP
Bought with Devin Wong • Kava Realty Group, Inc.





