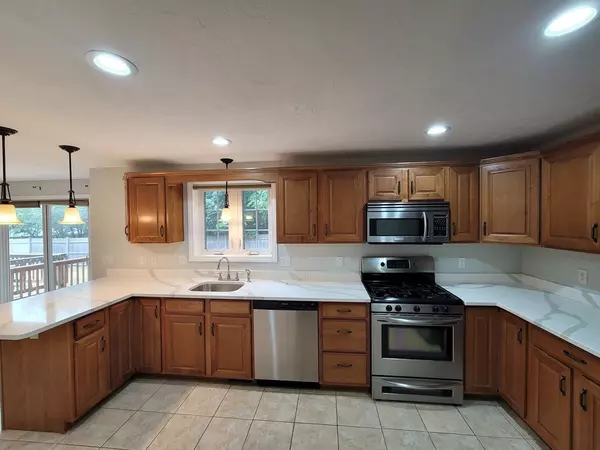$460,000
$499,000
7.8%For more information regarding the value of a property, please contact us for a free consultation.
1098 N Main St #1098 Brockton, MA 02301
3 Beds
2.5 Baths
1,500 SqFt
Key Details
Sold Price $460,000
Property Type Condo
Sub Type Condominium
Listing Status Sold
Purchase Type For Sale
Square Footage 1,500 sqft
Price per Sqft $306
MLS Listing ID 73266649
Sold Date 09/24/24
Bedrooms 3
Full Baths 2
Half Baths 1
HOA Fees $400/mo
Year Built 2005
Annual Tax Amount $4,113
Tax Year 2024
Property Description
This wonderfully spacious 3 bed 2.5 bath Townhouse condo is one of six townhouse style condos in the complex; this home is nestled in the private and quiet complex of Hannah’s Way near the Avon line, and this is a rare opportunity to purchase. The kitchen has granite countertops, L shaped counters, and stainless-steel appliances. The dining area has natural light allowing you to venture out to the deck. The living room welcomes you as you enter the home with stunning hardwood floors. With the half bath located on the first floor, no need for guest to use the main bathroom. The primary suite is located on the 2nd floor with its own private bath, vaulted ceiling, ceiling fan and double closet. The finished basement is the perfect place to host game night/movie night. This unit won't last long so schedule your showing. This home is move in ready.
Location
State MA
County Plymouth
Zoning C5
Direction Please use GPS for directions
Rooms
Family Room Flooring - Wall to Wall Carpet, Exterior Access
Basement Y
Primary Bedroom Level Second
Dining Room Flooring - Stone/Ceramic Tile, Exterior Access
Kitchen Flooring - Stone/Ceramic Tile
Interior
Heating Forced Air, Natural Gas
Cooling Central Air
Flooring Carpet, Hardwood
Appliance Range, Dishwasher, Disposal, Microwave, Refrigerator, Washer, Dryer
Laundry First Floor, In Unit, Electric Dryer Hookup, Washer Hookup
Exterior
Exterior Feature Porch, Deck
Garage Spaces 1.0
Community Features Public Transportation, Shopping, Walk/Jog Trails, Golf, Medical Facility, Laundromat, Highway Access, T-Station
Utilities Available for Gas Range, for Gas Oven, for Electric Dryer, Washer Hookup
Total Parking Spaces 3
Garage Yes
Building
Story 3
Sewer Public Sewer
Water Public
Others
Senior Community false
Read Less
Want to know what your home might be worth? Contact us for a FREE valuation!

Our team is ready to help you sell your home for the highest possible price ASAP
Bought with Matthew Williams • eXp Realty






