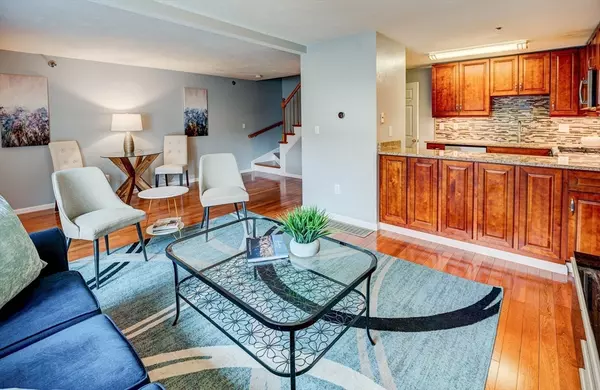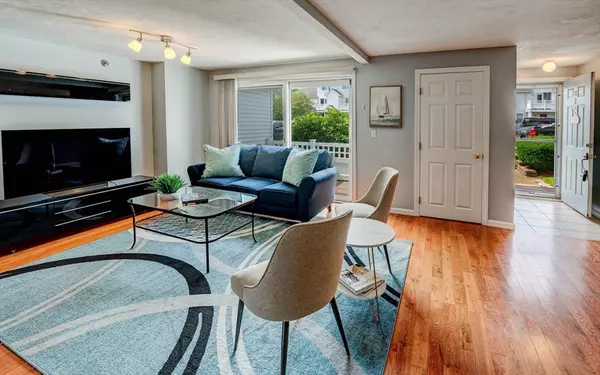$511,000
$489,000
4.5%For more information regarding the value of a property, please contact us for a free consultation.
360 Littleton Rd #E8 Chelmsford, MA 01824
3 Beds
2.5 Baths
1,413 SqFt
Key Details
Sold Price $511,000
Property Type Condo
Sub Type Condominium
Listing Status Sold
Purchase Type For Sale
Square Footage 1,413 sqft
Price per Sqft $361
MLS Listing ID 73277388
Sold Date 09/26/24
Bedrooms 3
Full Baths 2
Half Baths 1
HOA Fees $495/mo
Year Built 1992
Annual Tax Amount $5,287
Tax Year 2024
Property Description
ENJOY THE END OF POOL SEASON! This light and bright well-maintained 3-bedroom 2.5-bath Courtyard Condominium townhouse boasts of an updated kitchen, finished basement with bamboo flooring, and semi-private composite deck. The home features hardwood flooring in the living, dining and bedrooms; a fully-applianced kitchen with new cabinets, granite countertops, designer tile backsplash and under-cabinet mounted lighting; and a main bedroom suite on the third floor with full-bath and large walk-in closet. The lower level offers a finished bonus room for play, exercise or simply hanging out, along with laundry and utility room. The second floor completes the home with two nice-sized bedrooms and a full bath. Community amenities include in-ground swimming pool, clubhouse with pool table, fitness center, guest parking and professional management. Well-located within 5 miles of Friendship Park, Roberts Field, Bruce Freeman Trail, Heart Pond Beach, Kimball Farm, shopping & more! Welcome home!
Location
State MA
County Middlesex
Zoning RM
Direction MA-110 is Littleton Road. Unit is located in middle of the community in Building E. Door #8.
Rooms
Basement Y
Primary Bedroom Level Third
Dining Room Flooring - Hardwood, Open Floorplan
Kitchen Flooring - Stone/Ceramic Tile, Countertops - Stone/Granite/Solid, Cabinets - Upgraded, Lighting - Overhead
Interior
Interior Features Lighting - Overhead, Play Room, High Speed Internet
Heating Forced Air, Natural Gas
Cooling Central Air
Flooring Tile, Hardwood, Wood
Appliance Range, Dishwasher, Disposal, Microwave, Refrigerator, Washer, Dryer
Laundry Gas Dryer Hookup, Washer Hookup, Lighting - Overhead, In Basement, In Unit
Exterior
Exterior Feature Deck - Composite, Screens, Rain Gutters
Pool Association, In Ground
Community Features Public Transportation, Shopping, Pool, Tennis Court(s), Park, Walk/Jog Trails, Golf, Laundromat, Bike Path, Highway Access, Public School
Utilities Available for Gas Range, for Gas Dryer, Washer Hookup
Waterfront Description Beach Front,Lake/Pond,1 to 2 Mile To Beach,Beach Ownership(Public)
Roof Type Shingle
Total Parking Spaces 1
Garage No
Building
Story 4
Sewer Public Sewer
Water Public
Schools
Elementary Schools Byam School
Middle Schools Parker
High Schools Chelmsford Hs
Others
Pets Allowed Yes w/ Restrictions
Senior Community false
Acceptable Financing Contract
Listing Terms Contract
Read Less
Want to know what your home might be worth? Contact us for a FREE valuation!

Our team is ready to help you sell your home for the highest possible price ASAP
Bought with Team Blue • ERA Key Realty Services





