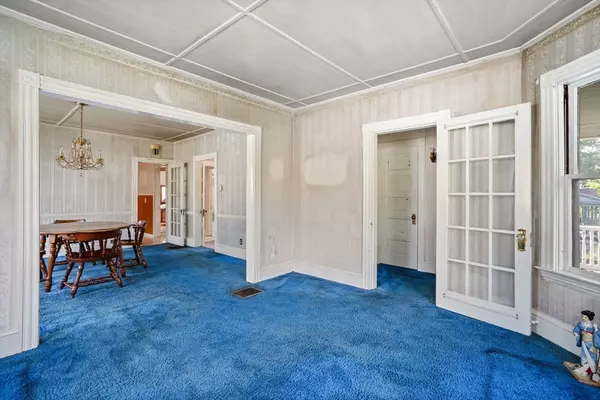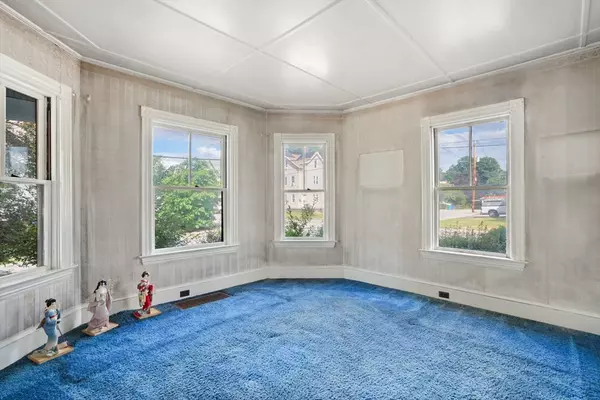$660,000
$670,000
1.5%For more information regarding the value of a property, please contact us for a free consultation.
14 Third St Attleboro, MA 02703
6 Beds
3 Baths
2,960 SqFt
Key Details
Sold Price $660,000
Property Type Multi-Family
Sub Type 2 Family - 2 Units Up/Down
Listing Status Sold
Purchase Type For Sale
Square Footage 2,960 sqft
Price per Sqft $222
MLS Listing ID 73258548
Sold Date 09/27/24
Bedrooms 6
Full Baths 3
Year Built 1900
Annual Tax Amount $6,336
Tax Year 2024
Lot Size 6,098 Sqft
Acres 0.14
Property Description
Discover the convenience of Attleboro living with this fantastic multifamily home, perfectly situated to offer the best of urban and suburban amenities. This home presents an exceptional investment opportunity with a prime location in a lovely neighborhood setting with abundant local amenities. Within a half-mile radius, you'll find everything you need for convenient and vibrant living: the commuter rail station, providing access to both Boston and Providence, Rhode Island, nature enthusiasts will appreciate the proximity to hiking paths, picturesque parks and a community garden. Additionally, the home is within half mile of downtown Attleboro, where you can enjoy a variety of shops & restaurants. This solid home has the perfect floor plan and great potential for generating steady rental income due to the prime location.
Location
State MA
County Bristol
Zoning R3
Direction I-95 to Exit 7 toward Rt- 152 to Robert F Toner Blvd to N Main St (Rt 152S) to County St to Third St
Rooms
Basement Full, Interior Entry, Concrete, Unfinished
Interior
Interior Features Laundry Room, Living Room, Dining Room, Kitchen, Family Room, Office/Den
Heating Oil
Cooling None
Flooring Wood, Carpet
Laundry Electric Dryer Hookup, Washer Hookup
Exterior
Garage Spaces 2.0
Community Features Public Transportation, Shopping, Park, Walk/Jog Trails, Medical Facility, Bike Path, Conservation Area, Highway Access, House of Worship, Private School, Public School, T-Station
Utilities Available for Electric Oven, for Electric Dryer, Washer Hookup
Total Parking Spaces 2
Garage Yes
Building
Lot Description Corner Lot
Story 6
Foundation Stone
Sewer Public Sewer
Water Public, Individual Meter
Others
Senior Community false
Read Less
Want to know what your home might be worth? Contact us for a FREE valuation!

Our team is ready to help you sell your home for the highest possible price ASAP
Bought with Michelle Pena • Pena Realty Corporation






