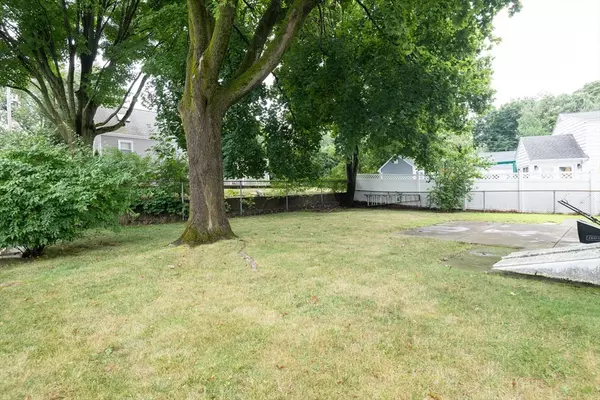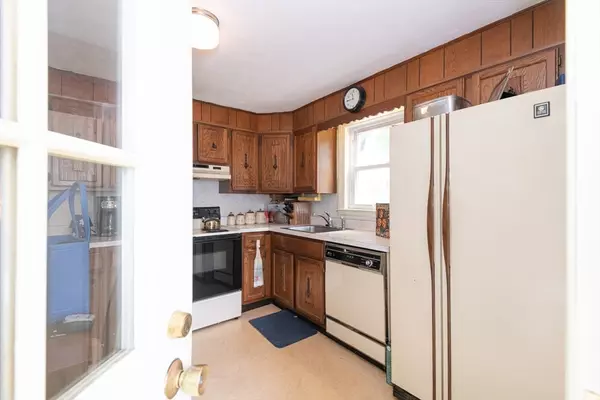$535,000
$525,000
1.9%For more information regarding the value of a property, please contact us for a free consultation.
56 Badger Rd Boston, MA 02136
4 Beds
1.5 Baths
1,224 SqFt
Key Details
Sold Price $535,000
Property Type Single Family Home
Sub Type Single Family Residence
Listing Status Sold
Purchase Type For Sale
Square Footage 1,224 sqft
Price per Sqft $437
MLS Listing ID 73277159
Sold Date 09/27/24
Style Cape
Bedrooms 4
Full Baths 1
Half Baths 1
HOA Y/N false
Year Built 1950
Annual Tax Amount $5,154
Tax Year 2024
Lot Size 5,227 Sqft
Acres 0.12
Property Sub-Type Single Family Residence
Property Description
Welcome home to the Fairmount Hill neighborhood, this charming 4-bedroom, 2-bathroom cape offers family comfort with potential to add your personal touches. A fenced in backyard with mature landscape and Patio area make family fun a bit easier. Entering the side door into a mudroom is an added family bonus. 1st floor has eat in kitchen, large Living room, 1 bedroom and den. and a full bathroom. Make your way up the stairs to Primary Bedroom with a generous walk-in closet. 2nd bathroom with shower and built in storage, 2 more bedrooms are generous size for your comfort. The last 60 Years there has been one owner and 3 generations of family so there are lots of good memories. Time to make it your own. Boasting a prime location close to the commuter rail, restaurants, Blue Hills, Neponset Valley Parkway, convenience is at your doorstep.
Location
State MA
County Suffolk
Area Hyde Park'S Fairmount
Zoning R1
Direction GPS
Rooms
Family Room Closet/Cabinets - Custom Built, Flooring - Hardwood, Flooring - Wall to Wall Carpet
Basement Full, Interior Entry, Bulkhead, Sump Pump, Concrete, Unfinished
Primary Bedroom Level Second
Kitchen Flooring - Vinyl, Dining Area, Breezeway
Interior
Heating Baseboard
Cooling None
Flooring Plywood, Tile, Vinyl, Carpet, Hardwood
Appliance Gas Water Heater, Range, Dishwasher, Disposal, Refrigerator, Washer, Dryer
Laundry Gas Dryer Hookup, Washer Hookup
Exterior
Exterior Feature Rain Gutters, Fenced Yard
Fence Fenced
Community Features Public Transportation, Walk/Jog Trails, Highway Access, T-Station, University
Utilities Available for Electric Range, for Gas Dryer, Washer Hookup
Roof Type Shingle
Total Parking Spaces 2
Garage No
Building
Lot Description Level
Foundation Concrete Perimeter
Sewer Public Sewer
Water Public
Architectural Style Cape
Others
Senior Community false
Acceptable Financing Seller W/Participate
Listing Terms Seller W/Participate
Read Less
Want to know what your home might be worth? Contact us for a FREE valuation!

Our team is ready to help you sell your home for the highest possible price ASAP
Bought with Martin Dimunah • Advantage Realty





