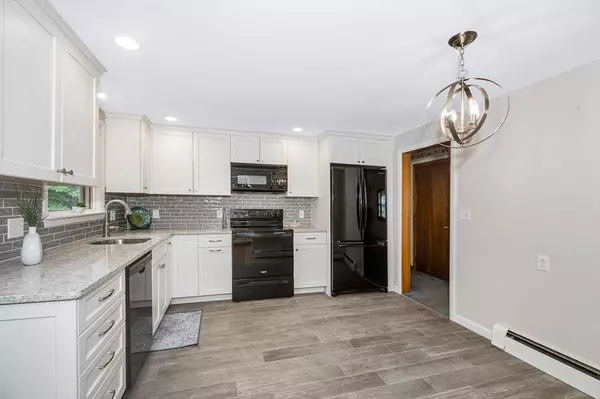$720,000
$749,900
4.0%For more information regarding the value of a property, please contact us for a free consultation.
4 Andrews Rd Wakefield, MA 01880
3 Beds
2 Baths
1,769 SqFt
Key Details
Sold Price $720,000
Property Type Single Family Home
Sub Type Single Family Residence
Listing Status Sold
Purchase Type For Sale
Square Footage 1,769 sqft
Price per Sqft $407
Subdivision Montrose
MLS Listing ID 73275310
Sold Date 09/27/24
Style Split Entry
Bedrooms 3
Full Baths 1
Half Baths 2
HOA Y/N false
Year Built 1966
Annual Tax Amount $8,344
Tax Year 2024
Lot Size 0.300 Acres
Acres 0.3
Property Description
Best Value! Bring your decorating ideas to this Split Entry Ranch located in much desired Montrose subdivision ! 8 Rooms, 3 Bedrooms, 3 Baths. Two fireplaces. Hardwood floors. Granite counter eat in kitchen. Formal diningroom. Beautiful sunroom with cathedral ceiling and skylights off kitchen. Main bedroom has en suite half bath. Lower level offers familyroom with fireplace, bathroom and a home office. There is a large unfinished space with exterior access offering in law or accessory living quarters possibilities. One car garage. Same owner has lovingly cared for this home for 50+ years and it now awaits cosmetics. You'll fall in love with this neighborhood and build instant equity! Most recent sale on Andrews Rd was for $1M+ . Easy access to highway, MarketStreet Lynnfield and all of Wakefield's amenities.
Location
State MA
County Middlesex
Zoning SR
Direction Butler ave to Davey Lane to Gumwood to Andrews
Rooms
Family Room Flooring - Wall to Wall Carpet
Basement Full, Partially Finished, Walk-Out Access, Interior Entry, Garage Access
Primary Bedroom Level First
Dining Room Flooring - Hardwood
Kitchen Flooring - Laminate, Dining Area, Countertops - Stone/Granite/Solid
Interior
Interior Features Vaulted Ceiling(s), Home Office, Sun Room
Heating Baseboard, Oil
Cooling None
Flooring Tile, Carpet, Hardwood, Flooring - Wall to Wall Carpet
Fireplaces Number 2
Fireplaces Type Family Room, Living Room
Appliance Range, Dishwasher, Disposal, Microwave, Refrigerator
Laundry In Basement
Exterior
Exterior Feature Porch - Enclosed, Patio
Garage Spaces 1.0
Community Features Shopping, Golf, Conservation Area, Highway Access, Public School
Utilities Available for Electric Range
Waterfront false
Roof Type Shingle
Total Parking Spaces 4
Garage Yes
Building
Lot Description Corner Lot, Level
Foundation Concrete Perimeter
Sewer Public Sewer
Water Public
Others
Senior Community false
Read Less
Want to know what your home might be worth? Contact us for a FREE valuation!

Our team is ready to help you sell your home for the highest possible price ASAP
Bought with Scott Strang • Scott Gregory Group






