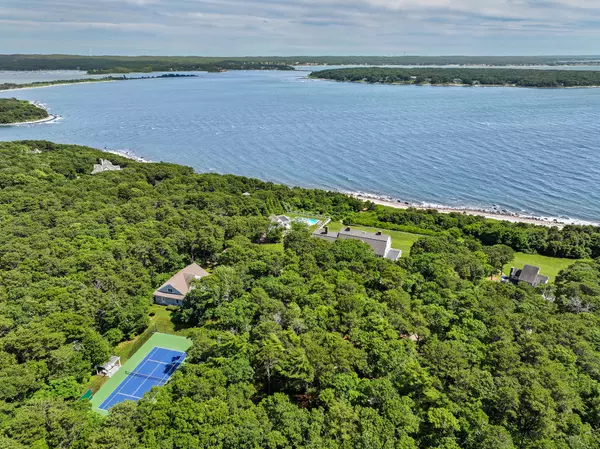$10,100,000
$11,500,000
12.2%For more information regarding the value of a property, please contact us for a free consultation.
169 & 181 South Road Pocasset, MA 02559
12 Beds
7 Baths
10,314 SqFt
Key Details
Sold Price $10,100,000
Property Type Single Family Home
Sub Type Single Family Residence
Listing Status Sold
Purchase Type For Sale
Square Footage 10,314 sqft
Price per Sqft $979
Subdivision Wings Neck
MLS Listing ID 22403257
Sold Date 09/30/24
Style Colonial
Bedrooms 12
Full Baths 6
Half Baths 1
HOA Fees $115/ann
HOA Y/N Yes
Abv Grd Liv Area 10,314
Originating Board Cape Cod & Islands API
Year Built 1885
Annual Tax Amount $104,613
Tax Year 2024
Lot Size 9.450 Acres
Acres 9.45
Property Description
Perched on a bluff in the exclusive Wings Neck enclave, this extraordinary estate boasts commanding views over Buzzards Bay on 9.45 acres of rolling lawns and scenic gardens. Fit for entertaining on any scale, the property features a stately main residence, swimming pool and poolhouse, three-bedroom guest house, tennis court, and two-bedroom carriage house. The main residence exhibits superlative quality and craftsmanship throughout, with wide-plank hardwood floors, beamed ceilings, and custom millwork. French doors and oversized windows frame sweeping views in nearly every room, providing a seamless connection to the outdoors. Renovated to the highest standards, the gourmet kitchen, bathrooms, and mechanical systems have been updated to cater to modern living while retaining original period details. Residents of Wings Neck enjoy access to 2 beaches, a dock, and a sailing club. This rare waterfront estate offers easy access from Boston or Providence, while delivering the ultimate Cape Cod lifestyle.
Location
State MA
County Barnstable
Zoning Res
Direction Wings Neck Road to South Road.
Body of Water Buzzards Bay
Rooms
Other Rooms Pool House
Primary Bedroom Level Second
Interior
Heating Hot Water
Cooling Central Air
Flooring Hardwood
Fireplaces Number 5
Fireplace Yes
Appliance Water Heater
Exterior
Exterior Feature Yard, Tennis Court(s), Garden
Garage Spaces 3.0
Pool Pool Cover, In Ground, Heated
Community Features Beach, Dock
Waterfront Description Bay
View Y/N Yes
Water Access Desc Bay/Harbor
View Bay/Harbor
Roof Type Wood,Shingle
Street Surface Paved
Porch Patio
Garage Yes
Private Pool Yes
Building
Lot Description Gentle Sloping, Views, Level
Faces Wings Neck Road to South Road.
Story 3
Foundation Other
Sewer Septic Tank
Water Well
Level or Stories 3
Structure Type Shingle Siding
New Construction No
Schools
Elementary Schools Bourne
Middle Schools Bourne
High Schools Bourne
School District Bourne
Others
Tax ID 4608
Acceptable Financing Cash
Distance to Beach 0 - .1
Listing Terms Cash
Special Listing Condition None
Read Less
Want to know what your home might be worth? Contact us for a FREE valuation!

Our team is ready to help you sell your home for the highest possible price ASAP







