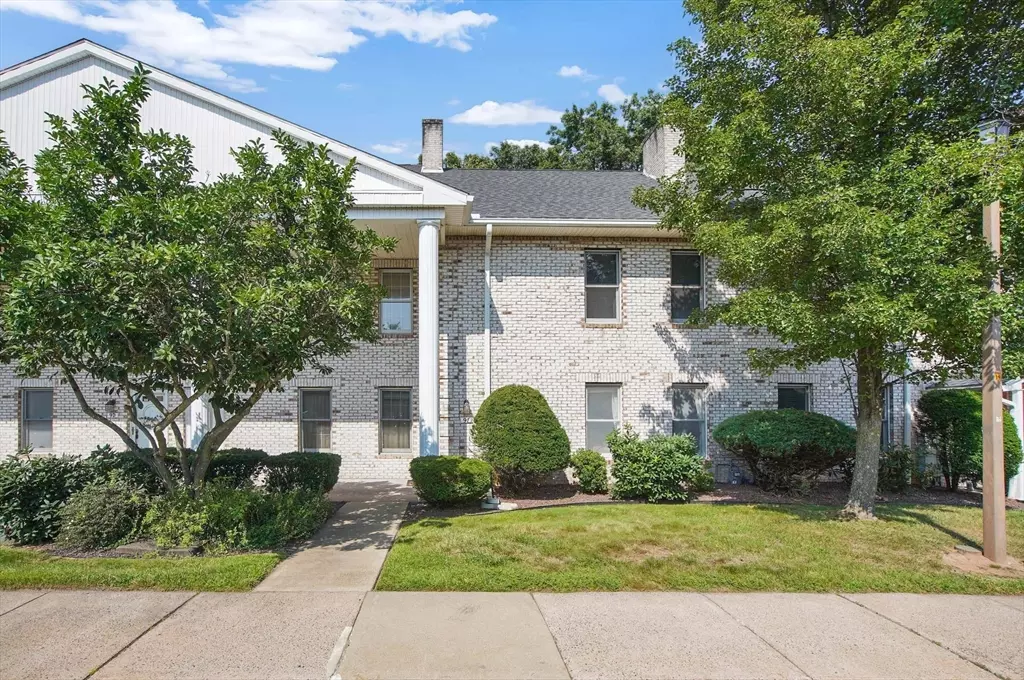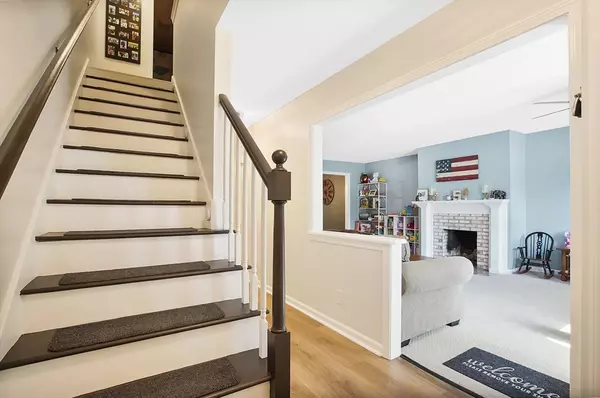$330,000
$330,000
For more information regarding the value of a property, please contact us for a free consultation.
9 Castle Hill Rd #F Agawam, MA 01001
2 Beds
2.5 Baths
1,659 SqFt
Key Details
Sold Price $330,000
Property Type Condo
Sub Type Condominium
Listing Status Sold
Purchase Type For Sale
Square Footage 1,659 sqft
Price per Sqft $198
MLS Listing ID 73278092
Sold Date 10/01/24
Bedrooms 2
Full Baths 2
Half Baths 1
HOA Fees $289/mo
Year Built 1986
Annual Tax Amount $4,084
Tax Year 2024
Property Description
Offer deadline 8/26 at 8 pm. Get ready to fall in love with this spacious 2 bed, 2.5 bath condo, offering 1,659 sq ft of modern living space. The open-concept design seamlessly integrates the main living space, sunroom, and fully renovated kitchen one the first floor. The kitchen features sleek black stainless steel appliances, updated countertops, and cabinets - perfect for any culinary enthusiast. As you make your way upstairs you’ll find 2 spacious bedrooms and 2 of the 3 bathrooms, all of which have been tastefully remodeled. Enjoy the fresh look of new flooring throughout and a newly painted interior. The partially finished basement provides storage and extra living space, ideal for a playroom or entertainment area. With its contemporary updates and thoughtful design, this condo is ready for you to move in and make it your own. Showings deferred until the open house Sat 8/24 from 11-12:30!
Location
State MA
County Hampden
Zoning RA2
Direction Off of Silver St. Use GPS.
Rooms
Basement Y
Primary Bedroom Level Second
Dining Room Flooring - Vinyl
Kitchen Flooring - Vinyl, Breakfast Bar / Nook, Remodeled, Stainless Steel Appliances, Gas Stove
Interior
Interior Features Vaulted Ceiling(s), Slider, Sun Room
Heating Forced Air, Natural Gas
Cooling Central Air
Flooring Vinyl, Carpet, Hardwood, Flooring - Hardwood
Fireplaces Number 1
Fireplaces Type Living Room
Appliance Range, Dishwasher, Microwave, Refrigerator, Washer, Dryer
Laundry In Basement
Exterior
Exterior Feature Deck
Community Features Public Transportation, Shopping, Walk/Jog Trails, Golf, Bike Path, Highway Access, Public School
Utilities Available for Gas Range
Roof Type Shingle
Total Parking Spaces 1
Garage No
Building
Story 2
Sewer Public Sewer
Water Public
Others
Pets Allowed Yes w/ Restrictions
Senior Community false
Read Less
Want to know what your home might be worth? Contact us for a FREE valuation!

Our team is ready to help you sell your home for the highest possible price ASAP
Bought with Stiles & Dunn • William Raveis R.E. & Home Services






