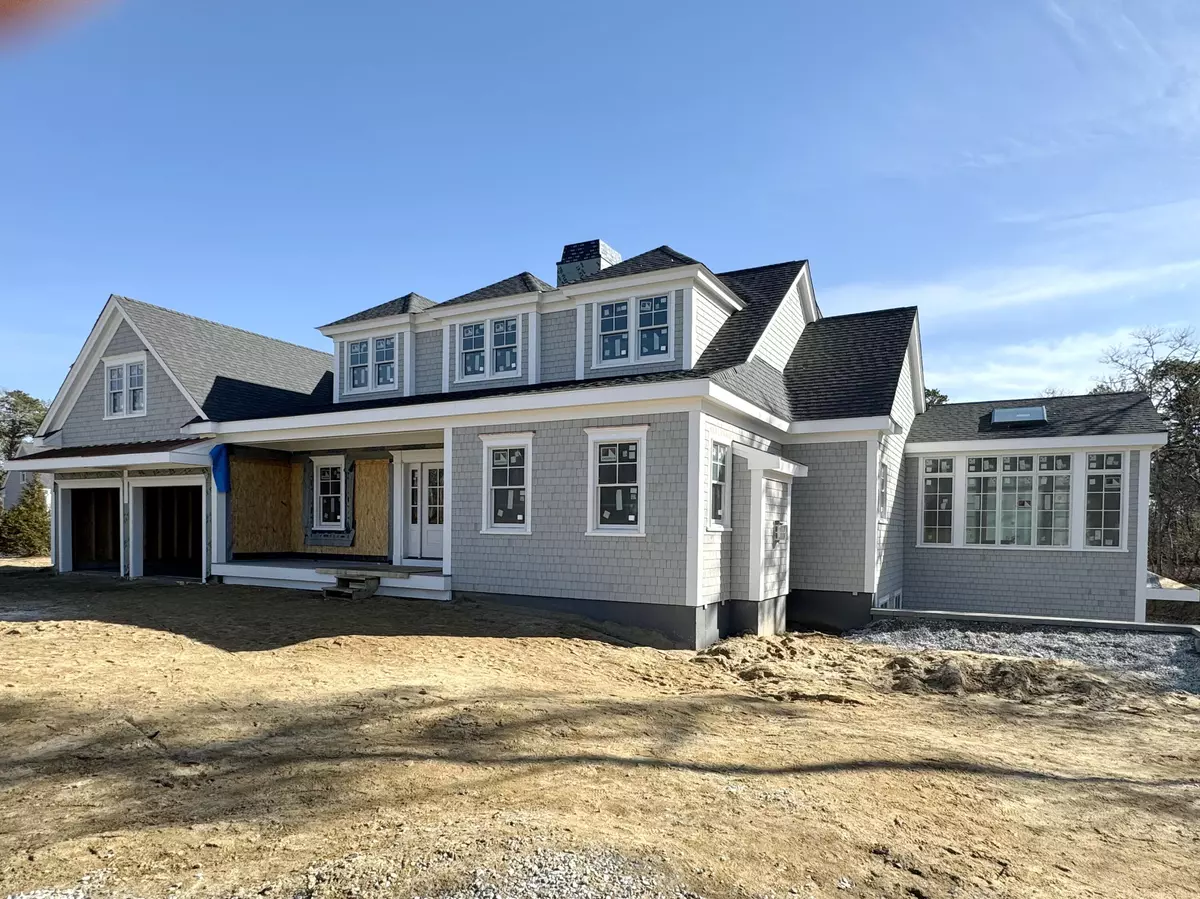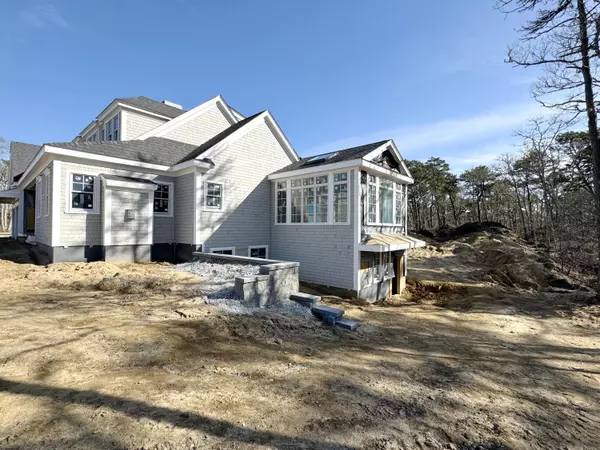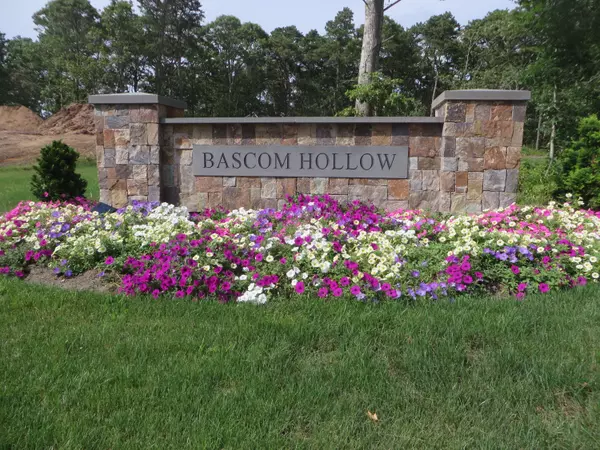$2,450,000
$2,600,000
5.8%For more information regarding the value of a property, please contact us for a free consultation.
12 Bascom Hollow Harwich, MA 02645
4 Beds
5 Baths
3,425 SqFt
Key Details
Sold Price $2,450,000
Property Type Single Family Home
Sub Type Single Family Residence
Listing Status Sold
Purchase Type For Sale
Square Footage 3,425 sqft
Price per Sqft $715
MLS Listing ID 22401203
Sold Date 10/04/24
Style Cape
Bedrooms 4
Full Baths 4
Half Baths 1
HOA Y/N No
Abv Grd Liv Area 3,425
Originating Board Cape Cod & Islands API
Year Built 2024
Annual Tax Amount $2,460
Tax Year 2024
Lot Size 0.960 Acres
Acres 0.96
Property Description
Step into this meticulously crafted four-bedroom, 4.5 bath home. Enjoy the flow of the open concept kitchen, living room, and eat-in dining area, complete with high ceilings and meticulous attention to luxury home finishes. The kitchen features a spacious center island for casual dining, while the dining area boasts a vaulted ceiling and sliders leading to the outdoor patio and pool. The living room includes a gas fireplace with coffered ceilings, complemented by custom-built cabinetry and a wet bar. Experience the bright and airy sunroom with a vaulted ceiling and ample glass to immerse yourself in the surrounding outdoors. The formal dining room is completed with a gas fireplace.The first-floor primary bedroom suite, offers a luxurious private bath, double sink vanity, and a walk-in closet with custom built-ins. The first-floor laundry room, is equipped with a laundry sink, custom cabinets, and granite counters. Upstairs, discover two additional bedrooms, a full bath, an office space, and further down the hall, a second primary bedroom suite. Venture down to the beautifully finished lower level featuring another wet bar and full bath for easy access from the pool area.
Location
State MA
County Barnstable
Zoning residential
Direction Route 39 to Bascom Hollow.
Rooms
Basement Finished, Interior Entry, Full, Walk-Out Access
Primary Bedroom Level First
Bedroom 2 Second
Bedroom 3 Second
Bedroom 4 Second
Kitchen Recessed Lighting, Upgraded Cabinets, Breakfast Bar, Built-in Features, Dining Area, Kitchen Island
Interior
Interior Features Central Vacuum, HU Cable TV, Wet Bar, Walk-In Closet(s), Recessed Lighting, Mud Room, Linen Closet
Heating Forced Air
Cooling Central Air
Flooring Wood, Tile
Fireplaces Type Gas
Fireplace No
Appliance Refrigerator, Gas Range, Microwave, Dishwasher, Tankless Water Heater, Gas Water Heater
Laundry Washer Hookup, Electric Dryer Hookup, Built-Ins, First Floor
Exterior
Exterior Feature Outdoor Shower, Yard, Underground Sprinkler
Garage Spaces 2.0
Pool Gunite, In Ground, Heated
View Y/N No
Roof Type Asphalt,Pitched
Street Surface Paved
Porch Porch, Patio
Garage Yes
Private Pool Yes
Building
Lot Description Shopping, Major Highway
Faces Route 39 to Bascom Hollow.
Story 2
Foundation Concrete Perimeter, Poured
Sewer Septic Tank, Private Sewer
Water Public
Level or Stories 2
Structure Type Clapboard,Shingle Siding
New Construction No
Schools
Elementary Schools Monomoy
Middle Schools Monomoy
High Schools Monomoy
School District Monomoy
Others
Tax ID 97b215
Acceptable Financing Cash
Listing Terms Cash
Special Listing Condition None
Read Less
Want to know what your home might be worth? Contact us for a FREE valuation!

Our team is ready to help you sell your home for the highest possible price ASAP





