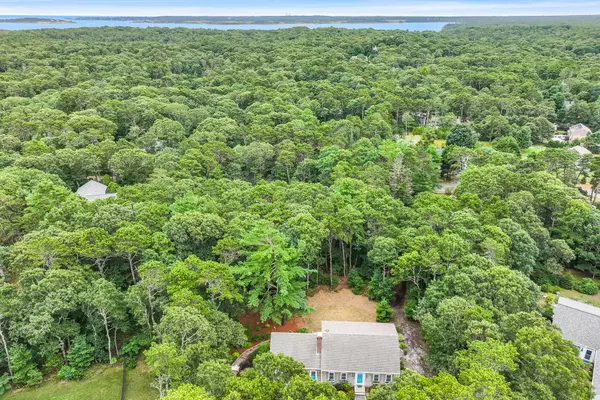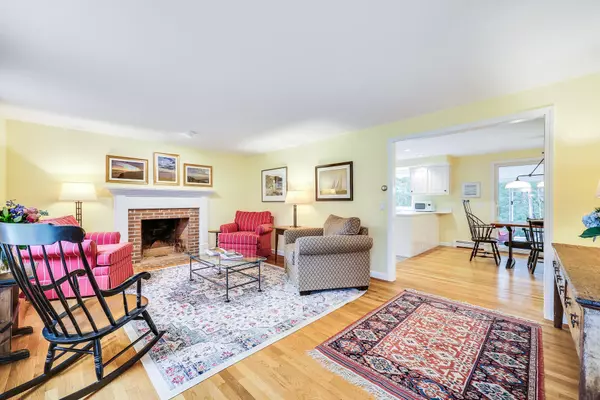$1,070,000
$1,050,000
1.9%For more information regarding the value of a property, please contact us for a free consultation.
15 Huckleberry Drive Orleans, MA 02653
3 Beds
3 Baths
2,396 SqFt
Key Details
Sold Price $1,070,000
Property Type Single Family Home
Sub Type Single Family Residence
Listing Status Sold
Purchase Type For Sale
Square Footage 2,396 sqft
Price per Sqft $446
MLS Listing ID 22403877
Sold Date 10/07/24
Style Cape
Bedrooms 3
Full Baths 2
Half Baths 1
HOA Y/N No
Abv Grd Liv Area 2,396
Originating Board Cape Cod & Islands API
Year Built 1993
Annual Tax Amount $5,631
Tax Year 2024
Lot Size 0.920 Acres
Acres 0.92
Property Description
This beautifully renovated Cape-style home is nestled on a lovely cul-de-sac not far from 2 landings on Pleasant Bay, offering easy access to boating, paddling, and many other fun recreational opportunities! The main level features hardwood floors in the living room and dining area, a wood-burning fireplace, and a cheerful 3 season sunroom/screened porch. Also on the 1st floor is a primary bedroom complete with a walk-in closet, a private bathroom with radiant heat floors, and a walk-in shower! The laundry is also on the 1st floor allowing for convenient one-floor living. Yet upstairs are 2 large bedrooms with generous closet space plus a walk-in attic off the 3rd BR! The finished walk-out lower level is heated and cooled by a ductless unit and is pre-plumbed for another bath! The 3-season sunroom offers an ideal spot to unwind and savor the surrounding natural beauty. Plus a 2-car garage, a shed, an outdoor shower, and gas hot water heat. A generator ensures peace of mind during unexpected power outages. Here's your chance to make this meticulously-maintained home your own and start enjoying a new lifestyle on Cape Cod! video coming soon. Agents/Buyers to confirm details.
Location
State MA
County Barnstable
Zoning R
Direction From Route 28 or 39 to Quanset Rd to Huckleberry to #15 on cul-de-sac.
Rooms
Other Rooms Outbuilding
Basement Finished, Interior Entry, Full, Walk-Out Access
Primary Bedroom Level First
Bedroom 2 Second
Bedroom 3 Second
Interior
Interior Features Walk-In Closet(s), Recessed Lighting, HU Cable TV
Heating Hot Water
Cooling Other
Flooring Hardwood, Carpet, Tile, Laminate
Fireplaces Number 1
Fireplaces Type Wood Burning
Fireplace Yes
Appliance Dishwasher, Washer, Refrigerator, Gas Range, Microwave, Dryer - Gas, Water Heater, Gas Water Heater
Laundry Washer Hookup, Gas Dryer Hookup, First Floor
Exterior
Exterior Feature Outdoor Shower, Yard, Underground Sprinkler, Garden
Garage Spaces 2.0
View Y/N No
Roof Type Asphalt,Shingle,Pitched
Garage Yes
Private Pool No
Building
Lot Description Conservation Area, Cul-De-Sac, East of Route 6
Faces From Route 28 or 39 to Quanset Rd to Huckleberry to #15 on cul-de-sac.
Story 3
Foundation Poured
Sewer Septic Tank
Water Public
Level or Stories 3
Structure Type Clapboard,Shingle Siding
New Construction No
Schools
Elementary Schools Nauset
Middle Schools Nauset
High Schools Nauset
School District Nauset
Others
Tax ID 801070
Acceptable Financing Cash
Distance to Beach 1 to 2
Listing Terms Cash
Special Listing Condition None
Read Less
Want to know what your home might be worth? Contact us for a FREE valuation!

Our team is ready to help you sell your home for the highest possible price ASAP






