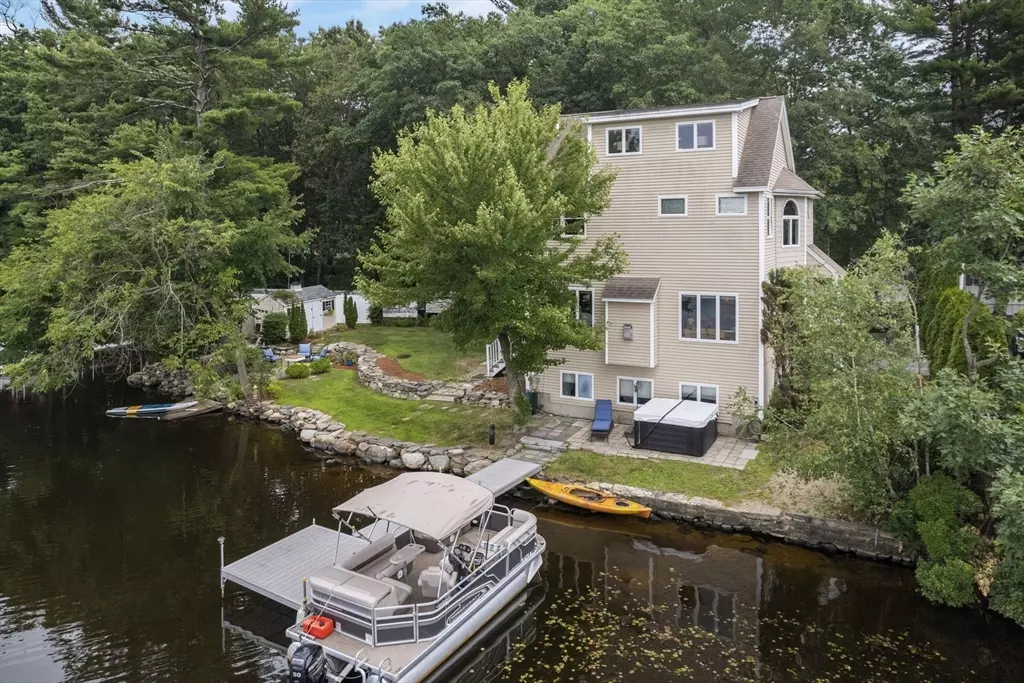$859,900
$859,900
For more information regarding the value of a property, please contact us for a free consultation.
1 Lakeside Ave Chelmsford, MA 01824
3 Beds
2.5 Baths
1,809 SqFt
Key Details
Sold Price $859,900
Property Type Single Family Home
Sub Type Single Family Residence
Listing Status Sold
Purchase Type For Sale
Square Footage 1,809 sqft
Price per Sqft $475
MLS Listing ID 73255163
Sold Date 10/07/24
Style Contemporary
Bedrooms 3
Full Baths 2
Half Baths 1
HOA Y/N false
Year Built 2006
Annual Tax Amount $8,549
Tax Year 2024
Lot Size 4,791 Sqft
Acres 0.11
Property Description
Experience peaceful living in this stunning waterfront home. Featuring 3 spacious patios, an outdoor jacuzzi, and a meticulously landscaped yard adorned with circular patio design and art. Step outside to discover a dock, a cozy fire pit, and signed artwork by Markus. Multiple windows throughout the home frame the picturesque views of the landscaped back yard and serene lake. The open layout is enhanced by lovely wood cabinets, granite countertops, and new stainless-steel appliances. The first floor is illuminated by recessed lighting and features hardwood floors throughout. The second floor boasts 2 generously sized bedrooms, along with additional space that can be customized as a sitting area, office, or bonus room. Master bedroom with hot tub is a true retreat. Architecturally designed windows add to the charm of this special home. Whether you seek recreation, entertainment, family living or just peace of mind, this home has it all!
Location
State MA
County Middlesex
Zoning RB
Direction Rte. 27 / Acton Rd to Lakeside Ave
Rooms
Basement Full, Finished, Bulkhead
Primary Bedroom Level Third
Kitchen Flooring - Hardwood, Countertops - Stone/Granite/Solid, Open Floorplan
Interior
Interior Features Recessed Lighting, Den, Foyer, Home Office, Central Vacuum, Sauna/Steam/Hot Tub
Heating Forced Air, Natural Gas
Cooling Central Air
Flooring Wood, Tile, Carpet, Laminate, Flooring - Stone/Ceramic Tile, Flooring - Hardwood
Fireplaces Number 1
Fireplaces Type Living Room
Appliance Gas Water Heater, Range, Dishwasher, Disposal, Refrigerator, Washer, Dryer
Exterior
Exterior Feature Patio, Balcony, Rain Gutters, Hot Tub/Spa, Storage, Professional Landscaping, Fenced Yard
Fence Fenced
Community Features Shopping, Walk/Jog Trails, Bike Path, Conservation Area, Public School
Utilities Available for Gas Range
Waterfront Description Waterfront,Beach Front,Lake,Bay,Dock/Mooring,Frontage,Direct Access,Lake/Pond,Direct Access,Walk to,0 to 1/10 Mile To Beach,Beach Ownership(Public)
Roof Type Shingle
Total Parking Spaces 4
Garage No
Building
Foundation Concrete Perimeter
Sewer Public Sewer
Water Public
Architectural Style Contemporary
Schools
Elementary Schools Byam Elementary
Middle Schools Mccarthy Middle
High Schools Chelmsford High
Others
Senior Community false
Acceptable Financing Contract
Listing Terms Contract
Read Less
Want to know what your home might be worth? Contact us for a FREE valuation!

Our team is ready to help you sell your home for the highest possible price ASAP
Bought with Paul Brouillette • LAER Realty Partners





