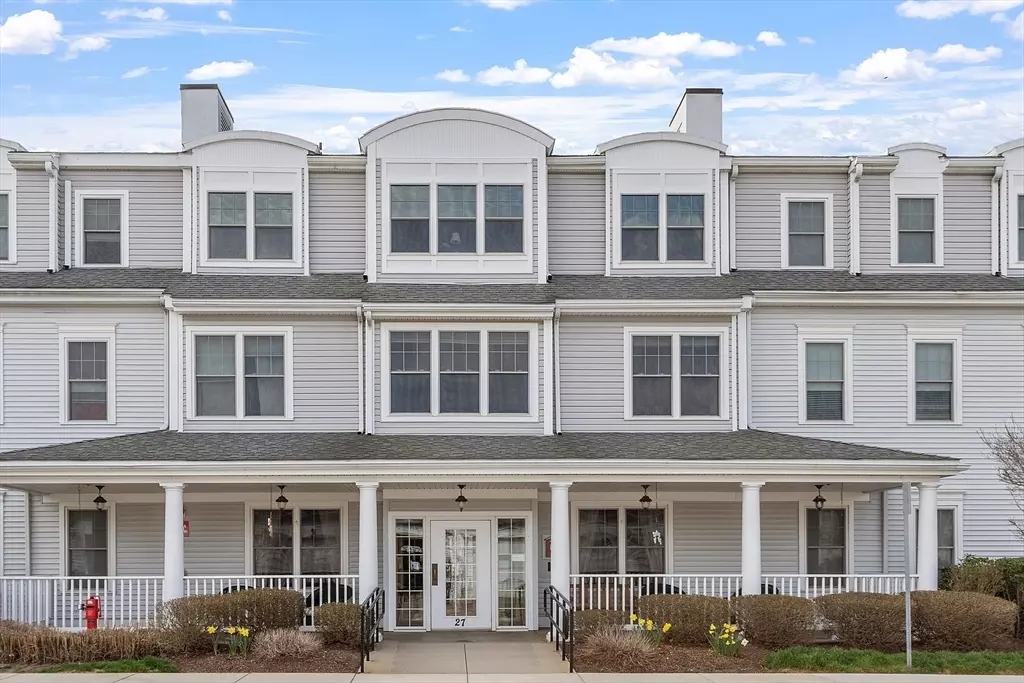$429,000
$439,000
2.3%For more information regarding the value of a property, please contact us for a free consultation.
27 Hartland Way #103 Acton, MA 01720
2 Beds
2 Baths
1,388 SqFt
Key Details
Sold Price $429,000
Property Type Condo
Sub Type Condominium
Listing Status Sold
Purchase Type For Sale
Square Footage 1,388 sqft
Price per Sqft $309
MLS Listing ID 73226062
Sold Date 10/07/24
Bedrooms 2
Full Baths 2
HOA Fees $1,209/mo
Year Built 2001
Annual Tax Amount $6,135
Tax Year 2024
Property Description
Peaceful living at The Pines at Robbins Brook, a 55+ community that abuts the Bruce Freemen Rail Trial. Built in 2001, this unit is one of the largest in the building, offering 1,388 SF, and is located on the first floor, which provides a private patio overlooking the backside of the complex. The unit uniquely offers easy access to/from the side patio entrance for easy drop off and pick up. The unit has all the amenities, including in-unit laundry, a walk-in closet, GARAGE parking, spacious rooms, 2 bathrooms, a well-equipped kitchen, and a second bedroom that could be a comfortable home office. This well-cared-for unit is move-in ready. If you want the balance of spacious single-level living in a modern building offering a welcoming community - you should visit 27 Hartland Way, Unit 103 at The Pines. (Google Maps indicates incorrect location - property is located in Acton at Robbins Brook).
Location
State MA
County Middlesex
Zoning RES
Direction Main Street (Rt. 27) to Hartland Way. To 'The Pines' Building number 27. Backside of complex.
Rooms
Basement N
Primary Bedroom Level First
Dining Room Flooring - Wall to Wall Carpet, Open Floorplan
Kitchen Flooring - Laminate, Countertops - Stone/Granite/Solid
Interior
Interior Features Closet, Entrance Foyer
Heating Forced Air, Natural Gas
Cooling Central Air
Flooring Vinyl, Carpet, Laminate, Flooring - Wall to Wall Carpet
Appliance Range, Dishwasher, Microwave, Refrigerator, Washer, Dryer
Laundry Electric Dryer Hookup, Washer Hookup, First Floor, In Unit
Exterior
Exterior Feature Covered Patio/Deck, Screens, Rain Gutters, Professional Landscaping, Sprinkler System
Garage Spaces 1.0
Community Features Shopping, Park, Walk/Jog Trails, Medical Facility, Bike Path, Conservation Area, Highway Access, T-Station, Adult Community
Utilities Available for Electric Range, for Electric Oven, for Electric Dryer, Washer Hookup
Waterfront false
Roof Type Shingle
Total Parking Spaces 1
Garage Yes
Building
Story 1
Sewer Private Sewer
Water Public
Others
Pets Allowed Yes w/ Restrictions
Senior Community true
Acceptable Financing Contract
Listing Terms Contract
Read Less
Want to know what your home might be worth? Contact us for a FREE valuation!

Our team is ready to help you sell your home for the highest possible price ASAP
Bought with Sheila Turgeon • LAER Realty Partners / Rose Homes & Real Estate






