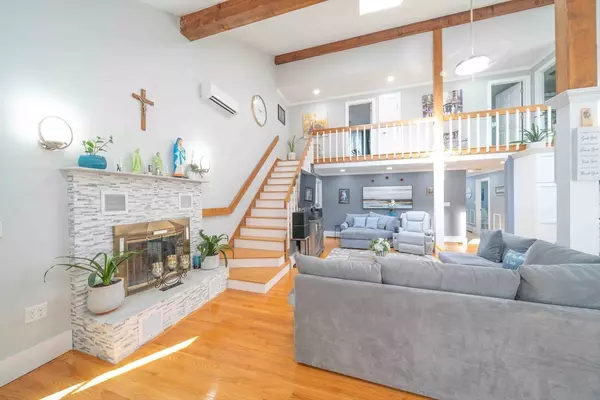$765,000
$699,900
9.3%For more information regarding the value of a property, please contact us for a free consultation.
29 Monmouth St Chelmsford, MA 01824
3 Beds
2 Baths
1,832 SqFt
Key Details
Sold Price $765,000
Property Type Single Family Home
Sub Type Single Family Residence
Listing Status Sold
Purchase Type For Sale
Square Footage 1,832 sqft
Price per Sqft $417
MLS Listing ID 73278818
Sold Date 10/09/24
Style Contemporary
Bedrooms 3
Full Baths 2
HOA Y/N false
Year Built 1985
Annual Tax Amount $6,382
Tax Year 2024
Lot Size 0.480 Acres
Acres 0.48
Property Description
Welcome to this stunning contemporary Cape-style home, situated at the end of a quiet dead-end street. Upon entering, you'll be captivated by the open-concept living area with its newly renovated living room, dining room and kitchen featuring sleek, modern finishes, gleaming hardwood floors, fireplace and soaring cathedral ceilings.. The first-floor master bedroom provides easy access to a beautifully updated ¾ bathroom. Upstairs, discover two large bedrooms and full bathroom. The lower level boasts a beautifully finished family room, 3/4 bath, and an extra sleeping area—ideal for a variety of uses. Outside, the expansive composite deck overlooks a level backyard, providing the perfect setting for outdoor gatherings, play, or gardening. this property offers a peaceful retreat while remaining conveniently close to major highways and local amenities Showings begin open house on Thursday 8/29 from 4:00-6:00, Saturday 8/30 11:00-1:00 and Sunday 8/31 12:00-2:00
Location
State MA
County Middlesex
Zoning IA
Direction Riverneck rd to Monmouth
Rooms
Basement Full, Finished
Primary Bedroom Level Main, First
Dining Room Flooring - Hardwood, Open Floorplan
Kitchen Vaulted Ceiling(s), Flooring - Hardwood, Dining Area, Countertops - Stone/Granite/Solid, Kitchen Island, Cabinets - Upgraded, Open Floorplan
Interior
Heating Baseboard, Oil, Ductless
Cooling Ductless
Flooring Tile, Laminate
Fireplaces Number 1
Fireplaces Type Living Room
Appliance Range, Dishwasher, Refrigerator
Laundry In Basement, Washer Hookup
Exterior
Exterior Feature Deck - Vinyl, Storage
Community Features Public Transportation, Shopping, Park, Walk/Jog Trails, Stable(s), Conservation Area, Highway Access, Public School
Utilities Available for Electric Range, for Electric Oven, Washer Hookup
Roof Type Shingle
Total Parking Spaces 5
Garage No
Building
Lot Description Level
Foundation Concrete Perimeter
Sewer Public Sewer
Water Public
Architectural Style Contemporary
Others
Senior Community false
Read Less
Want to know what your home might be worth? Contact us for a FREE valuation!

Our team is ready to help you sell your home for the highest possible price ASAP
Bought with St. Martin Team • Barrett Sotheby's International Realty





