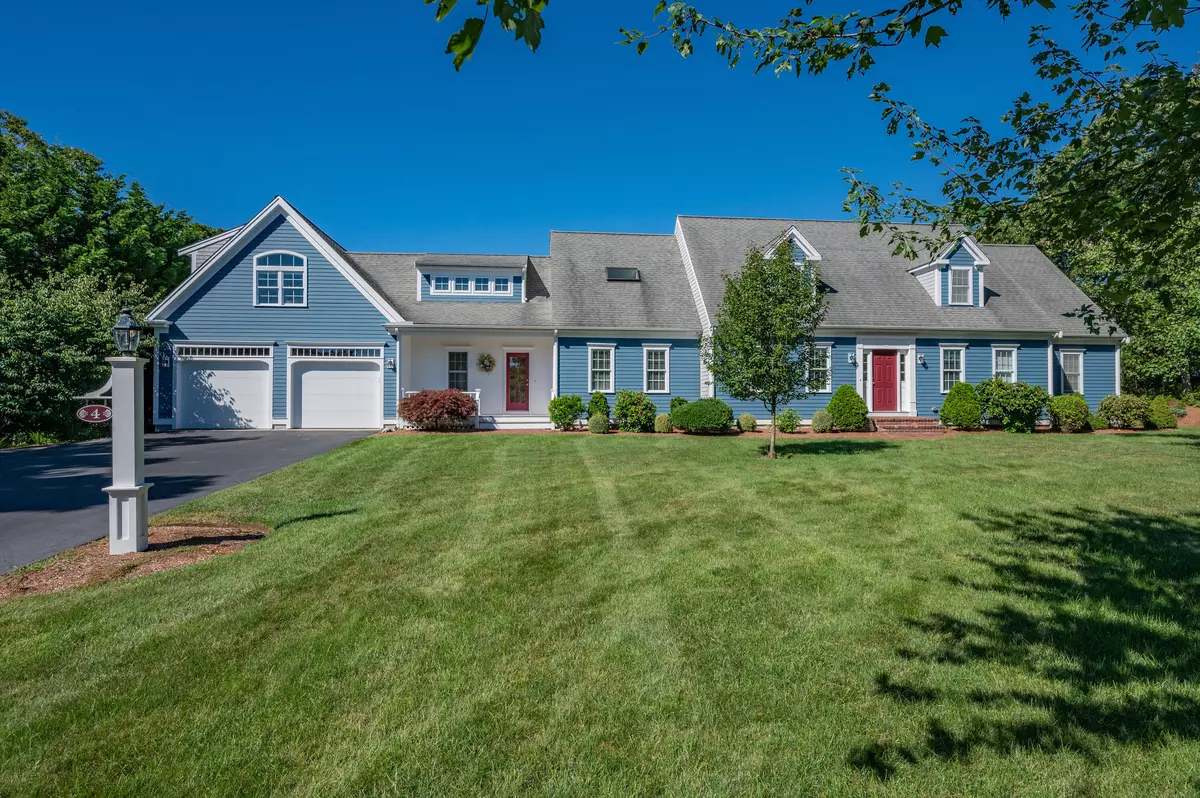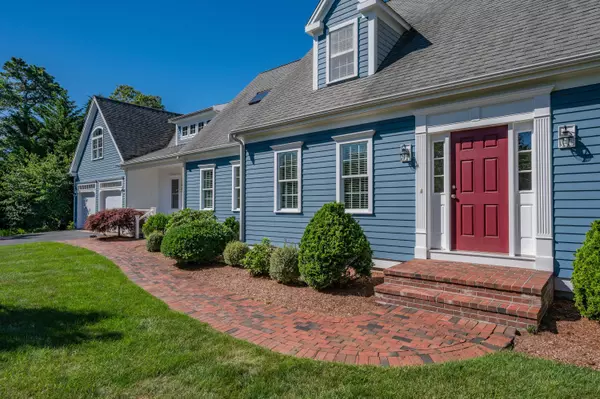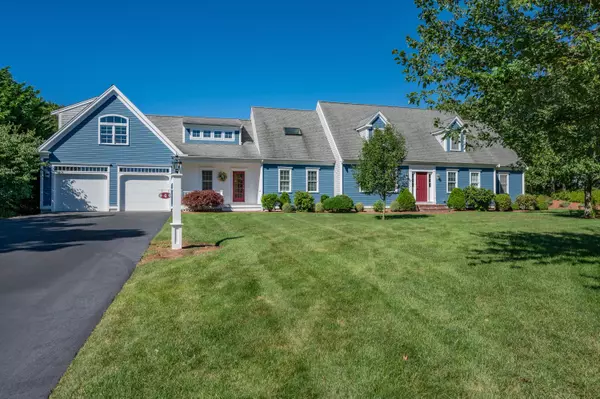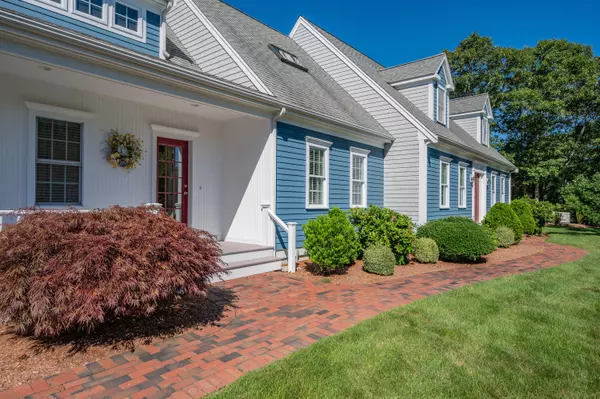$1,745,000
$1,795,000
2.8%For more information regarding the value of a property, please contact us for a free consultation.
4 Oyster Pond Road Harwich, MA 02645
4 Beds
5 Baths
3,759 SqFt
Key Details
Sold Price $1,745,000
Property Type Single Family Home
Sub Type Single Family Residence
Listing Status Sold
Purchase Type For Sale
Square Footage 3,759 sqft
Price per Sqft $464
MLS Listing ID 22403932
Sold Date 10/10/24
Style Cape
Bedrooms 4
Full Baths 4
Half Baths 1
HOA Fees $83/ann
HOA Y/N Yes
Abv Grd Liv Area 3,759
Originating Board Cape Cod & Islands API
Year Built 2009
Annual Tax Amount $12,858
Tax Year 2024
Lot Size 1.350 Acres
Acres 1.35
Property Description
Oyster Pond Estates presents this 4 BR, 4.5 BA home. The beautifully landscaped street creates a welcoming atmosphere as you approach this spacious residence. Entering the foyer, you'll find a thoughtfully designed open living space, offering an ideal setting for entertaining and daily living. The kitchen, featuring a center island and a separate full bar, effortlessly transitions into the living room, characterized by cathedral ceilings and a gas fireplace.The main level is graced by a primary ensuite with gas fireplace, office, laundry room, and guest bath. Upstairs, a second ensuite, two additional bedrooms and baths, and a cozy sitting room await, complemented by a family room that provides ample space for relaxation and gatherings.Outside, the large deck overlooks the meticulously landscaped lot, creating a perfect setting for outdoor enjoyment and potential for a pool. With its 2 car garage, welcoming layout, and generous space, this home is perfectly suited for hosting family and friends.Conveniently situated near Buck's Pond, Hawks Nest, and all the amenities that Harwich offers, this property is the ultimate haven for those seeking luxury, comfort, and convenience.
Location
State MA
County Barnstable
Zoning residential
Direction Queen Ann Road to Oyster Pond Estate to 4 Oyster Pond.
Rooms
Basement Bulkhead Access, Interior Entry, Full
Primary Bedroom Level First
Bedroom 2 Second
Bedroom 3 Second
Bedroom 4 Second
Dining Room Dining Room
Kitchen Kitchen, Upgraded Cabinets, Breakfast Bar, Built-in Features, HU Cable TV, Kitchen Island, Recessed Lighting
Interior
Interior Features HU Cable TV, Wine Cooler, Wet Bar, Walk-In Closet(s), Recessed Lighting, Linen Closet, Interior Balcony
Heating Forced Air
Cooling Central Air
Flooring Wood, Carpet, Tile
Fireplaces Number 2
Fireplaces Type Gas
Fireplace Yes
Appliance Dishwasher, Washer, Refrigerator, Gas Range, Microwave, Water Heater, Gas Water Heater
Laundry Washer Hookup, Electric Dryer Hookup, Laundry Room, First Floor
Exterior
Exterior Feature Outdoor Shower, Yard, Underground Sprinkler
Garage Spaces 2.0
View Y/N No
Roof Type Asphalt,Pitched
Street Surface Paved
Porch Deck
Garage Yes
Private Pool No
Building
Lot Description Bike Path, Major Highway, Near Golf Course, Shopping, Level
Faces Queen Ann Road to Oyster Pond Estate to 4 Oyster Pond.
Story 2
Foundation Concrete Perimeter, Poured
Sewer Septic Tank
Water Public
Level or Stories 2
Structure Type Clapboard,Shingle Siding
New Construction No
Schools
Elementary Schools Monomoy
Middle Schools Monomoy
High Schools Monomoy
School District Monomoy
Others
Tax ID 72K410
Acceptable Financing Cash
Listing Terms Cash
Special Listing Condition None
Read Less
Want to know what your home might be worth? Contact us for a FREE valuation!

Our team is ready to help you sell your home for the highest possible price ASAP







