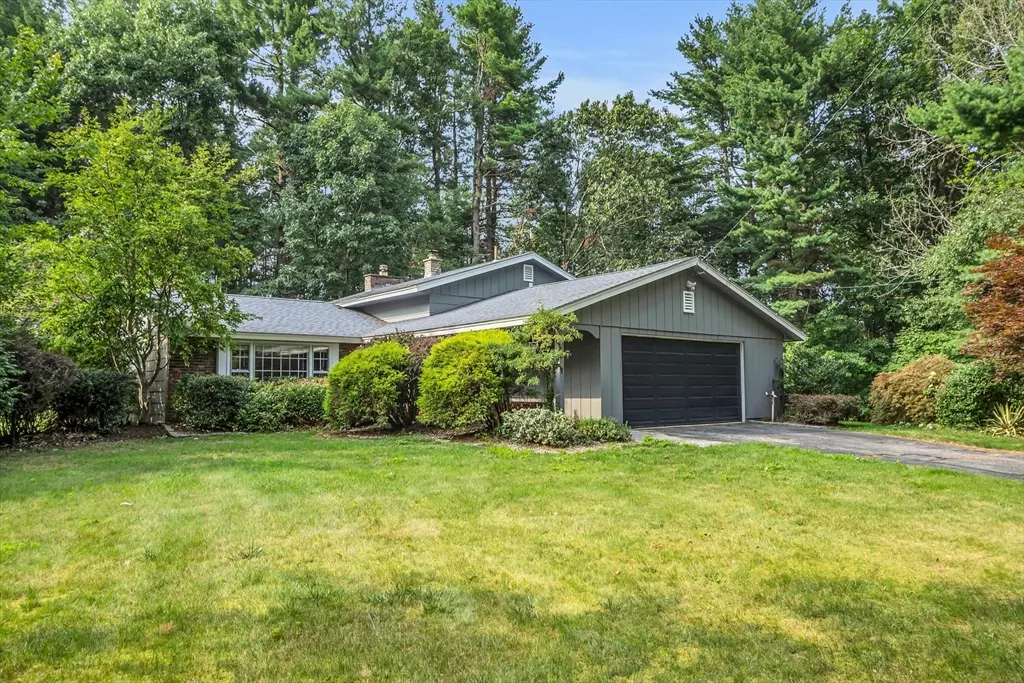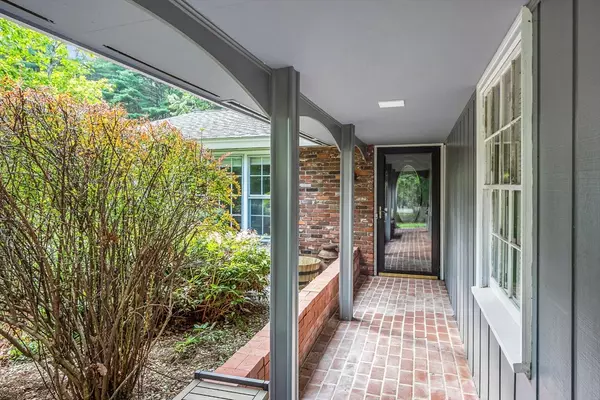$742,500
$735,000
1.0%For more information regarding the value of a property, please contact us for a free consultation.
3 Country Club Drive Chelmsford, MA 01824
3 Beds
2 Baths
1,746 SqFt
Key Details
Sold Price $742,500
Property Type Single Family Home
Sub Type Single Family Residence
Listing Status Sold
Purchase Type For Sale
Square Footage 1,746 sqft
Price per Sqft $425
Subdivision Old Stage Estates
MLS Listing ID 73287813
Sold Date 10/11/24
Bedrooms 3
Full Baths 2
HOA Y/N false
Year Built 1970
Annual Tax Amount $8,226
Tax Year 2024
Lot Size 1.140 Acres
Acres 1.14
Property Description
Nestled in a sought-after neighborhood, this beautifully maintained home combines comfort, convenience, style &privacy. Step inside to discover a spacious layout designed for entertaining & everyday living with gleaming hardwood flrs throughout. The upper level boasts three generously sized bedrooms, & a full bath, creating a warm & inviting retreat. On the main level, the well-appointed kitchen flows seamlessly into a bright and airy living room and an elegant dining room; perfect for hosting gatherings. Downstairs, enjoy a cozy family room with wood stove for cozy nights & sliders leading to a private patio with gazebo. This level includes a second full bath, a convenient laundry & utility room & direct access to the oversized 2-car garage. Sitting on an exceptional lot secluded by woods on three sides, the property features a whole-house generator, storage shed, central AC, & an irrigation system on private well —ideal for maintaining your lush yard. This home is truly a gem!
Location
State MA
County Middlesex
Area South Chelmsford
Zoning RB
Direction Acton Rd to Burning Tree Ln, Right on Country Club Dr. Last house on the left.
Rooms
Family Room Bathroom - Full, Closet/Cabinets - Custom Built, Flooring - Hardwood, Exterior Access, Recessed Lighting, Slider, Lighting - Overhead
Basement Partial, Finished, Walk-Out Access, Interior Entry, Garage Access
Primary Bedroom Level Second
Dining Room Flooring - Hardwood, Lighting - Overhead, Decorative Molding
Kitchen Flooring - Stone/Ceramic Tile, Countertops - Stone/Granite/Solid, Cabinets - Upgraded, Chair Rail, Recessed Lighting, Stainless Steel Appliances, Wainscoting, Gas Stove, Lighting - Pendant, Lighting - Overhead, Beadboard
Interior
Interior Features Internet Available - Unknown
Heating Baseboard, Natural Gas
Cooling Central Air
Flooring Tile, Hardwood
Fireplaces Number 1
Fireplaces Type Family Room
Appliance Gas Water Heater, Water Heater, Range, Dishwasher, Refrigerator, Washer, Dryer
Laundry Flooring - Stone/Ceramic Tile, Lighting - Overhead, In Basement
Exterior
Exterior Feature Porch, Patio, Storage, Sprinkler System
Garage Spaces 2.0
Community Features Public Transportation, Pool, Tennis Court(s), Stable(s), Golf, Bike Path, Public School
Utilities Available for Gas Range
Roof Type Shingle
Total Parking Spaces 4
Garage Yes
Building
Lot Description Wooded
Foundation Concrete Perimeter
Sewer Public Sewer
Water Public, Private
Schools
Elementary Schools South Row
Middle Schools Parker/Mccarthy
High Schools Chelmsford High
Others
Senior Community false
Read Less
Want to know what your home might be worth? Contact us for a FREE valuation!

Our team is ready to help you sell your home for the highest possible price ASAP
Bought with Jenepher Spencer • Coldwell Banker Realty - New England Home Office





