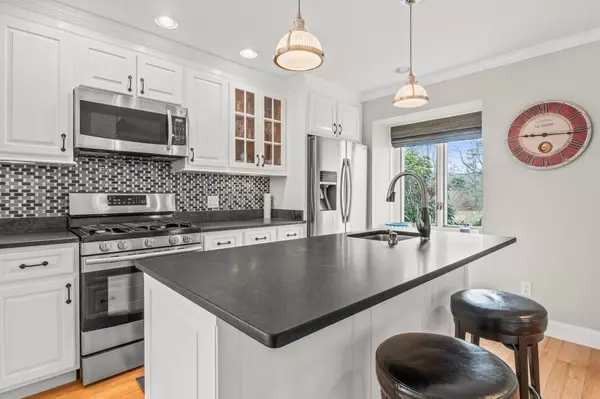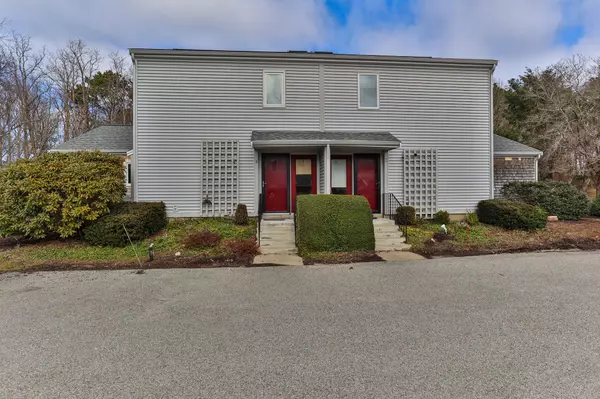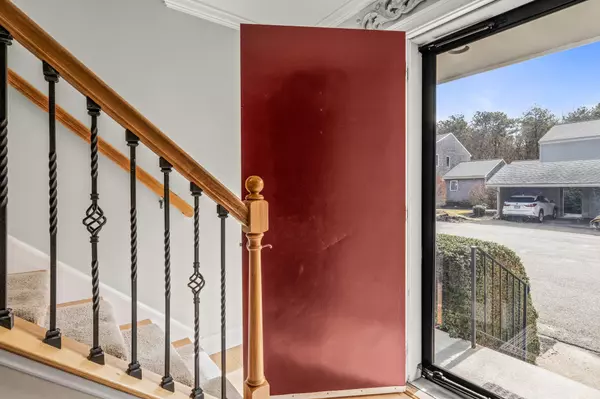$546,900
$549,900
0.5%For more information regarding the value of a property, please contact us for a free consultation.
1 Cherry Mews Sandwich, MA 02563
2 Beds
2 Baths
1,672 SqFt
Key Details
Sold Price $546,900
Property Type Condo
Sub Type Condominium
Listing Status Sold
Purchase Type For Sale
Square Footage 1,672 sqft
Price per Sqft $327
MLS Listing ID 22401008
Sold Date 10/04/24
Bedrooms 2
Full Baths 2
HOA Fees $419/mo
HOA Y/N Yes
Abv Grd Liv Area 1,672
Originating Board Cape Cod & Islands API
Year Built 1986
Annual Tax Amount $4,581
Tax Year 2024
Property Description
HUGE PRICE REDUCTION!A charming townhouse located in the highly sought-after MEWS neighborhood. Upon entry, you're greeted by gleaming hardwood floors. The kitchen features stainless steel appliances, leathered granite countertops, and an inviting island, An open floor plan seamlessly integrates the kitchen with the dining and living areas, while sliding doors lead out to a deck, providing a wonderful space for outdoor relaxation.The living room is a cozy retreat, complete with built-in bookcases, a gas fireplace, and a vaulted ceiling.The lower level also includes a full bathroom with a glass-enclosed shower and a laundry area. Upstairs, you'll find two large bedrooms, offering comfortable accommodations and privacy. The Jack and Jill bathroom, connecting both bedrooms on the second level, boasts modern fixtures, including a glass-enclosed shower, providing a luxurious retreat.Extra storage space is available in the partially finished basement, which has sliding glass doors leading to a peaceful outdoor space. Carport parking space includedDon't miss the opportunity to own this picture-perfect condo, offering a serene retreat in the heart of Sandwich vil
Location
State MA
County Barnstable
Zoning R1
Direction Located off route 130
Rooms
Basement Finished, Interior Entry, Full, Walk-Out Access
Primary Bedroom Level Second
Dining Room Dining Room
Kitchen Kitchen, Upgraded Cabinets, Kitchen Island, Recessed Lighting
Interior
Heating Forced Air
Cooling Central Air
Flooring Hardwood, Carpet, Tile
Fireplaces Number 1
Fireplaces Type Gas
Fireplace Yes
Appliance Dishwasher, Washer/Dryer Stacked, Refrigerator, Gas Range, Microwave, Water Heater, Electric Water Heater
Laundry Electric Dryer Hookup, Washer Hookup, In Kitchen
Exterior
Garage Spaces 1.0
Community Features Landscaping
View Y/N No
Roof Type Asphalt
Street Surface Paved
Porch Deck
Garage Yes
Private Pool No
Building
Lot Description Conservation Area, House of Worship, Shopping, Gentle Sloping, Wooded, South of 6A
Faces Located off route 130
Story 2
Foundation Poured
Sewer Septic Tank
Water Public
Level or Stories 2
Structure Type Clapboard
New Construction No
Schools
Elementary Schools Sandwich
Middle Schools Sandwich
High Schools Sandwich
School District Sandwich
Others
Tax ID 439121
Ownership Condo
Acceptable Financing Conventional
Distance to Beach 2 Plus
Listing Terms Conventional
Special Listing Condition Standard
Read Less
Want to know what your home might be worth? Contact us for a FREE valuation!

Our team is ready to help you sell your home for the highest possible price ASAP







