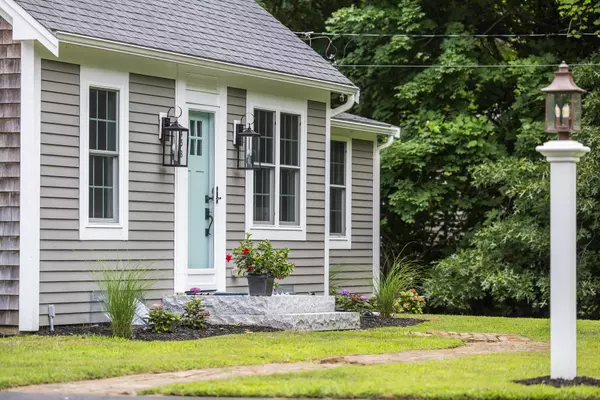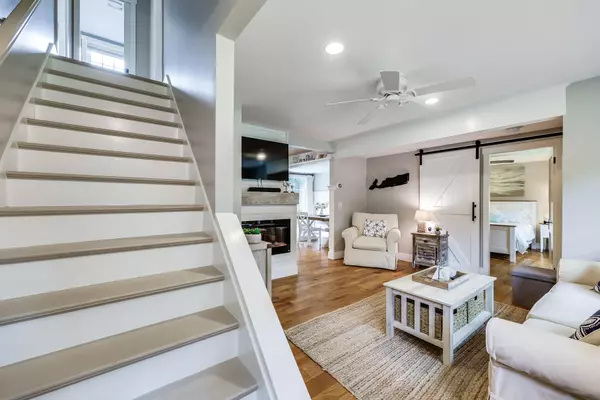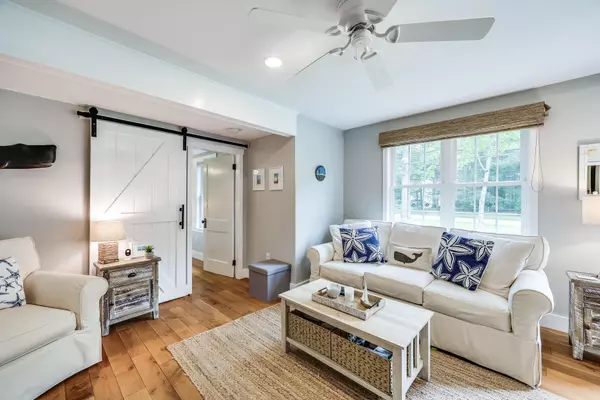$735,000
$725,000
1.4%For more information regarding the value of a property, please contact us for a free consultation.
458 Flint Street Marstons Mills, MA 02648
3 Beds
3 Baths
1,384 SqFt
Key Details
Sold Price $735,000
Property Type Single Family Home
Sub Type Single Family Residence
Listing Status Sold
Purchase Type For Sale
Square Footage 1,384 sqft
Price per Sqft $531
MLS Listing ID 22403817
Sold Date 10/11/24
Style Cape
Bedrooms 3
Full Baths 2
Half Baths 1
HOA Y/N No
Abv Grd Liv Area 1,384
Originating Board Cape Cod & Islands API
Year Built 1940
Annual Tax Amount $4,597
Tax Year 2024
Lot Size 0.800 Acres
Acres 0.8
Property Description
You'll fall in love with this charming cape that been tastefully renovated from top to bottom. Enjoy the state of the art kitchen with stainless steel appliances, quartz counter, farm sink, built-in bench for dining and custom wood ceiling. Not to mention the back laundry and mud room with attached half bath that leads to a home office or guest room. The kitchen opens to a living room with electric fireplace and custom barn door that leads to the primary bedroom with a full bath. Upstairs hosts 2 bedrooms and a full bath. The exterior has been completely re-landscaped with a new turn around driveway, front granite steps, plantings, lighting and out door shower. Enjoy warm summer days entertaining on the new patio and cool nights by the fire pit. There's even wiring for an outdoor TV! The fully fenced yard is perfect for your family pets and a full house generator runs most of the house and central AC when the power goes out! The detached garage holds 2 cars and has plenty of space for storage. Just a short stroll to the association beach on Shubael Pond. Enjoy paddle boarding, fishing and swimming!
Location
State MA
County Barnstable
Zoning RF
Direction Route 149 to Flint Street.
Rooms
Basement Bulkhead Access, Interior Entry, Full
Primary Bedroom Level First
Bedroom 2 Second
Bedroom 3 Second
Kitchen Recessed Lighting, Breakfast Nook, Pantry
Interior
Interior Features Mud Room, Recessed Lighting
Heating Forced Air
Cooling Central Air
Flooring Hardwood, Carpet, Tile
Fireplaces Number 1
Fireplaces Type Electric
Fireplace Yes
Appliance Dishwasher, Washer, Refrigerator, Electric Range, Microwave, Dryer - Gas, Water Heater, Gas Water Heater
Laundry Private Half Bath, Laundry Closet, First Floor
Exterior
Exterior Feature Outdoor Shower, Yard
Garage Spaces 2.0
Fence Fenced Yard
Community Features Beach
View Y/N No
Roof Type Asphalt
Porch Porch, Patio
Garage Yes
Private Pool No
Building
Lot Description Shopping, Medical Facility, Major Highway, Near Golf Course, Level, North of Route 28
Faces Route 149 to Flint Street.
Story 3
Foundation Concrete Perimeter
Sewer Septic Tank
Water Public
Level or Stories 3
Structure Type Clapboard,Shingle Siding
New Construction No
Schools
Elementary Schools Barnstable
Middle Schools Barnstable
High Schools Barnstable
School District Barnstable
Others
Tax ID 101013
Acceptable Financing Conventional
Distance to Beach .1 - .3
Listing Terms Conventional
Special Listing Condition None
Read Less
Want to know what your home might be worth? Contact us for a FREE valuation!

Our team is ready to help you sell your home for the highest possible price ASAP







