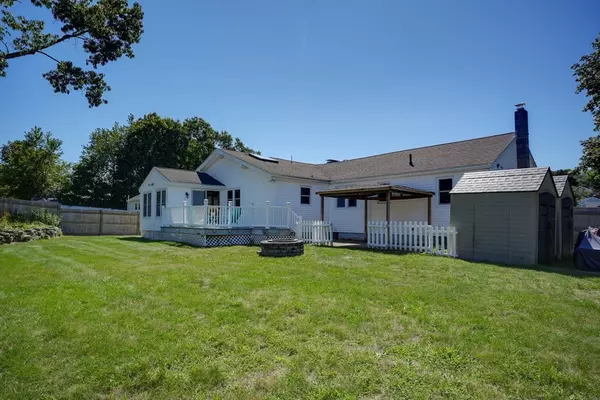$768,000
$739,000
3.9%For more information regarding the value of a property, please contact us for a free consultation.
21 Carroll Rd Woburn, MA 01801
4 Beds
2 Baths
3,199 SqFt
Key Details
Sold Price $768,000
Property Type Single Family Home
Sub Type Single Family Residence
Listing Status Sold
Purchase Type For Sale
Square Footage 3,199 sqft
Price per Sqft $240
MLS Listing ID 73285785
Sold Date 10/15/24
Style Ranch
Bedrooms 4
Full Baths 2
HOA Y/N false
Year Built 1958
Annual Tax Amount $5,397
Tax Year 2024
Lot Size 0.290 Acres
Acres 0.29
Property Description
Single level living (with bonus lower level) at it's best! Oversized ranch located on the West Side of Woburn features an open floor plan with a spacious and bright kitchen, 4 true bedrooms, laundry, updated bath & multiple living areas all on the 1st floor. The kitchen flows seamlessly into a large family room creating an inviting space for gatherings. While open space exists - there is also great room definition with a formal living room & a gracious sized dining room. A room for all seasons -- you will enjoy your heated sunroom providing a cozy retreat to enjoy with views of a private backyard. The home’s lower level offers incredible potential, whether you're looking for space to accommodate extended family or create additional living areas - the options are endless. Located in a sought after neighborhood that is tucked away yet convenient to all local amenities - this is the one. Bring your finishing touches and make this house your home.
Location
State MA
County Middlesex
Zoning R-1
Direction Lexington Street to Ryder Drive to Robinson Rd To Carroll
Rooms
Family Room Skylight, Vaulted Ceiling(s), Flooring - Hardwood, Open Floorplan, Slider
Basement Full, Partially Finished, Sump Pump
Primary Bedroom Level First
Dining Room Flooring - Hardwood, Lighting - Overhead
Kitchen Skylight, Vaulted Ceiling(s), Flooring - Vinyl, Dining Area, Cabinets - Upgraded, Open Floorplan, Recessed Lighting
Interior
Interior Features Ceiling Fan(s), Open Floorplan, Sun Room, Play Room, Bonus Room
Heating Baseboard, Oil
Cooling Wall Unit(s)
Flooring Wood, Vinyl, Carpet, Laminate, Flooring - Wall to Wall Carpet
Fireplaces Number 1
Fireplaces Type Living Room, Wood / Coal / Pellet Stove
Appliance Range, Dishwasher, Disposal, Microwave, Refrigerator, Washer, Dryer
Laundry First Floor
Exterior
Exterior Feature Deck
Waterfront false
Roof Type Shingle
Total Parking Spaces 4
Garage No
Building
Foundation Concrete Perimeter
Sewer Public Sewer
Water Public
Others
Senior Community false
Read Less
Want to know what your home might be worth? Contact us for a FREE valuation!

Our team is ready to help you sell your home for the highest possible price ASAP
Bought with Peter Boretos • LAER Realty Partners






