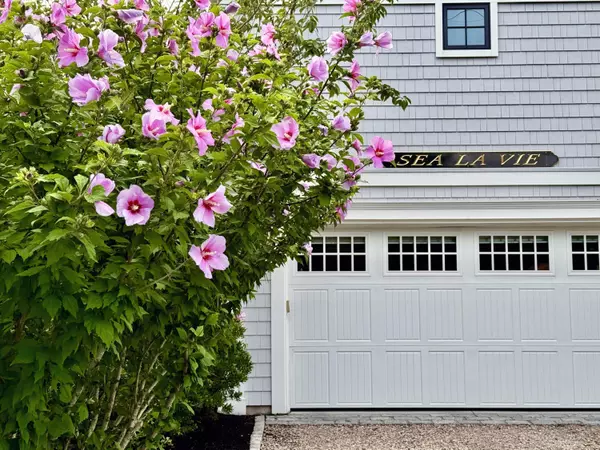$1,475,000
$1,590,000
7.2%For more information regarding the value of a property, please contact us for a free consultation.
7 Ferry Street West Dennis, MA 02670
3 Beds
3 Baths
2,282 SqFt
Key Details
Sold Price $1,475,000
Property Type Single Family Home
Sub Type Single Family Residence
Listing Status Sold
Purchase Type For Sale
Square Footage 2,282 sqft
Price per Sqft $646
MLS Listing ID 22403910
Sold Date 10/16/24
Style Colonial
Bedrooms 3
Full Baths 2
Half Baths 1
HOA Y/N No
Abv Grd Liv Area 2,282
Originating Board Cape Cod & Islands API
Year Built 2013
Annual Tax Amount $5,411
Tax Year 2024
Lot Size 0.300 Acres
Acres 0.3
Property Description
Welcome to SEA LA VIE, an eleven-year-old Cape Cod home in charming West Dennis. Step into an elegant living space with high tray ceilings and dark hardwood floors that exude sophistication and warmth. The gourmet kitchen with a large island is perfect for family gatherings and entertaining, complemented by two gas fireplaces and built-in TVs.The bright, airy open floor plan creates an inviting atmosphere, seamlessly blending indoor and outdoor living. The well-maintained lot offers ample space for outdoor activities and gardening, making it a true oasis for nature lovers. Unique architectural details include a peaceful sunroom retreat and a private patio with a built-in grill.This property provides a tranquil escape with its beautifully maintained garden and spacious sunroom. Basement has a nine-foot ceiling with framing and plumbing installed for 4th bedroom expansion. Additionally, a detached two-story garage with an attached outdoor shower and natural gas tankless hot water offers even more potential for growth.SEA LA VIE is a unique property, ready for you to move in and start making memories. Don't miss the opportunity to own this piece of paradise in West Dennis
Location
State MA
County Barnstable
Zoning 101
Direction From the west on Rt 28: First right immediately after Bass River bridge onto Uncle Barney's Rd. First left onto Ferry Street. House on corner of Ferry St and Loring Ave. Front door faces Loring.
Rooms
Basement Full, Interior Entry
Primary Bedroom Level Second
Dining Room Dining Room
Kitchen Kitchen, Upgraded Cabinets, Breakfast Bar, Built-in Features, Dining Area, Kitchen Island, Pantry, Recessed Lighting
Interior
Interior Features Central Vacuum, Pantry, Wine Cooler, Walk-In Closet(s), Sound System, Recessed Lighting
Heating Forced Air
Cooling Central Air
Flooring Hardwood, Tile
Fireplaces Number 2
Fireplace Yes
Window Features Bay/Bow Windows
Appliance Washer, Wall/Oven Cook Top, Range Hood, Refrigerator, Gas Range, Microwave, Freezer, Dryer - Electric, Dishwasher, Cooktop, Water Heater, Tankless Water Heater, Gas Water Heater
Laundry Laundry Room, Built-Ins
Exterior
Exterior Feature Outdoor Shower, Yard, Underground Sprinkler
Garage Spaces 2.0
Fence Fenced, Fenced Yard
Waterfront No
View Y/N Yes
Water Access Desc Rivers
View Rivers
Roof Type Asphalt,Pitched
Street Surface Paved
Porch Screened, Patio
Garage Yes
Private Pool No
Building
Lot Description Corner Lot, Level, South of Route 28
Faces From the west on Rt 28: First right immediately after Bass River bridge onto Uncle Barney's Rd. First left onto Ferry Street. House on corner of Ferry St and Loring Ave. Front door faces Loring.
Story 2
Foundation Poured
Sewer Septic Tank
Water Public
Level or Stories 2
Structure Type Vinyl/Aluminum
New Construction No
Schools
Elementary Schools Dennis-Yarmouth
Middle Schools Dennis-Yarmouth
High Schools Dennis-Yarmouth
School District Dennis-Yarmouth
Others
Tax ID 6290
Acceptable Financing Conventional
Distance to Beach .5 - 1
Listing Terms Conventional
Special Listing Condition None
Read Less
Want to know what your home might be worth? Contact us for a FREE valuation!

Our team is ready to help you sell your home for the highest possible price ASAP







