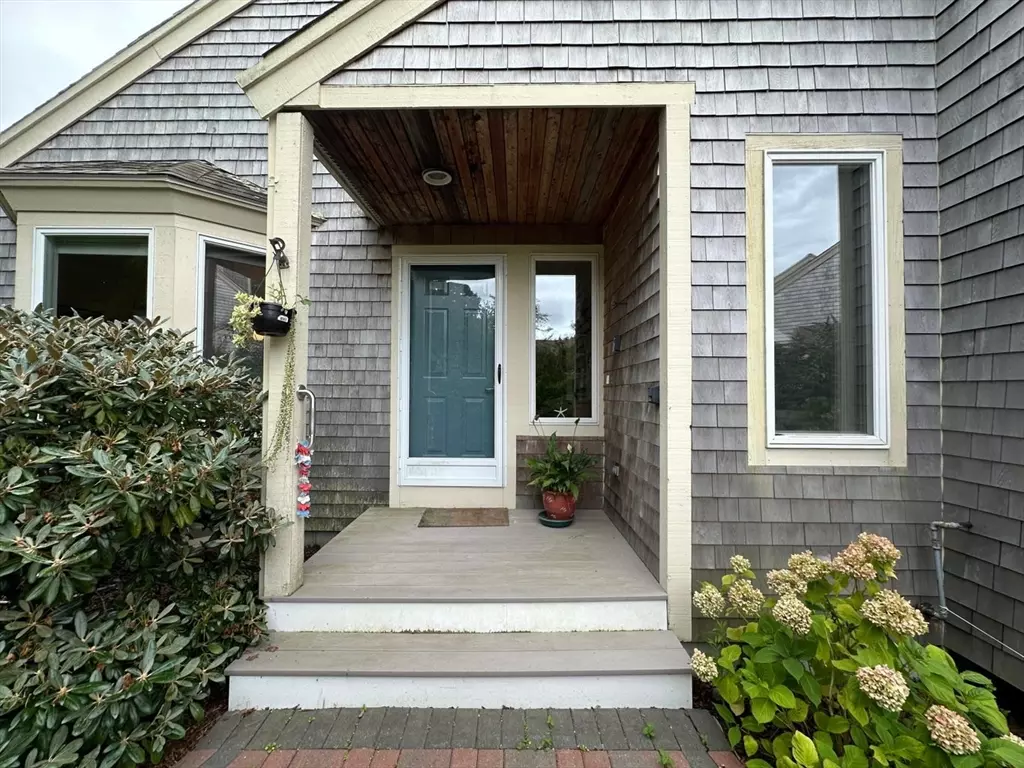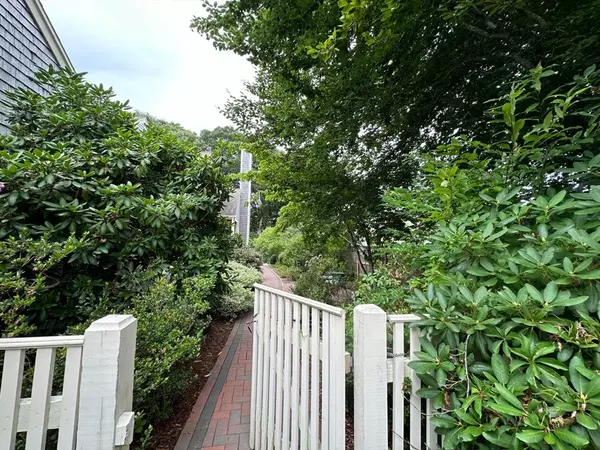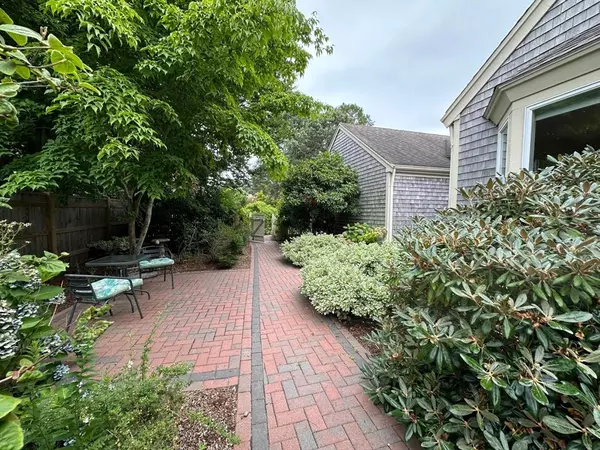$635,000
$619,000
2.6%For more information regarding the value of a property, please contact us for a free consultation.
9 Kates Path Village #9 Yarmouth, MA 02675
2 Beds
2.5 Baths
1,609 SqFt
Key Details
Sold Price $635,000
Property Type Condo
Sub Type Condominium
Listing Status Sold
Purchase Type For Sale
Square Footage 1,609 sqft
Price per Sqft $394
MLS Listing ID 73276925
Sold Date 10/15/24
Bedrooms 2
Full Baths 2
Half Baths 1
HOA Fees $1,059/mo
Year Built 1987
Annual Tax Amount $4,129
Tax Year 2024
Property Description
Superb ''D'' style unit with westerly exposure in beautiful King's Way. This end unit with 2 car garage offers wonderful first floor living with guest space upstairs with a bedroom, loft and full bath. The first floor features a cathedral ceiling living room with gas fireplace which accesses the lovely private deck, formal dining room with sunny windows overlooking the private courtyard patios, nice entry, updated kitchen with quartz counter tops, newer appliances, and sunny dining area with direct access to the large 2 car garage. Off the living room is the primary suite with a vaulted ceiling, slider to the deck, wood floors, a walk-in closet and full remodeled bath with a large shower and laundry. King's Way HOA fee is $1059/month, $143 of which is a trust assessment expiring 3/25 and $59 assessment expiring 12/25/24. There is a buyers fee of 3 months the condo fee of $857.24 to the condo trust and $350 to the Kings Way Trust.
Location
State MA
County Barnstable
Zoning R40
Direction Rte 6A to Kings Circuit, right on Kings Circuit (circle), right on Kate's Path, 1st drive on left
Rooms
Basement Y
Primary Bedroom Level First
Dining Room Flooring - Wood
Kitchen Flooring - Stone/Ceramic Tile, Countertops - Stone/Granite/Solid, Breakfast Bar / Nook
Interior
Interior Features Loft
Heating Forced Air
Cooling Central Air
Flooring Wood, Carpet
Fireplaces Number 1
Fireplaces Type Living Room
Appliance Range, Dishwasher, Microwave, Refrigerator, Washer, Dryer
Laundry First Floor, Electric Dryer Hookup
Exterior
Exterior Feature Deck, Patio, Fenced Yard, Garden, Sprinkler System
Garage Spaces 2.0
Fence Fenced
Pool Association
Utilities Available for Gas Range, for Electric Dryer
Roof Type Shingle
Total Parking Spaces 2
Garage Yes
Building
Story 2
Sewer Public Sewer
Water Public
Others
Pets Allowed Yes
Senior Community false
Read Less
Want to know what your home might be worth? Contact us for a FREE valuation!

Our team is ready to help you sell your home for the highest possible price ASAP
Bought with Patty Flynn • William Raveis R.E. & Home Services





