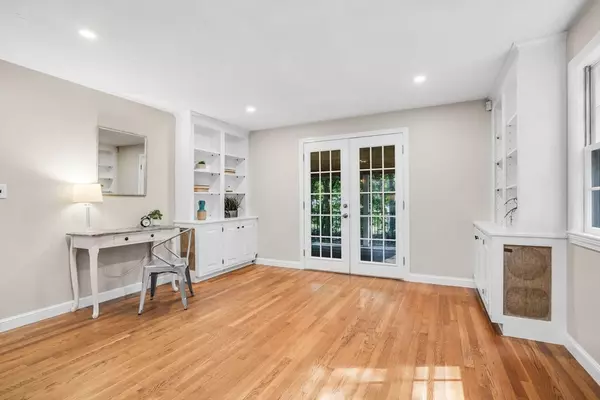$908,500
$879,000
3.4%For more information regarding the value of a property, please contact us for a free consultation.
23 Nagog Hill Rd Acton, MA 01720
4 Beds
2.5 Baths
2,272 SqFt
Key Details
Sold Price $908,500
Property Type Single Family Home
Sub Type Single Family Residence
Listing Status Sold
Purchase Type For Sale
Square Footage 2,272 sqft
Price per Sqft $399
MLS Listing ID 73284070
Sold Date 10/16/24
Style Colonial
Bedrooms 4
Full Baths 2
Half Baths 1
HOA Y/N false
Year Built 1969
Annual Tax Amount $12,748
Tax Year 2024
Lot Size 0.990 Acres
Acres 0.99
Property Description
This spacious 4-bedroom Colonial-style home has been beautifully maintained & features several updates including exterior & interior paint, newer deck, insulation & more. Perennials impress as you walk to front door & main level delights! Large, bright living room features recessed lighting, built-in shelves & french doors leading to back deck. Open kitchen w/ gas cooking, island, granite counters, ss appliances & white cabinets. Separate dining room adjacent to kitchen. Impressive family room boasts fireplace, skylight & access to garage & back deck. All four bedrooms located on 2nd floor, including primary w/ en-suite bath. Two-car garage (23x23) plus room for 6 cars in driveway. Expansive deck (58x12) w/ metal roof & landings built in 2017 overlooks beautifully landscaped and fenced backyard, fire pit and storage shed. Sprinklers in backyard. Central Air. Hardwood floors throughout. Dry basement w/ ample storage space, french drain & separate finished bonus room. A true gem!
Location
State MA
County Middlesex
Zoning RES
Direction Concord Road to Nagog Hill Road or Main Street to Nagog Hill Road
Rooms
Family Room Skylight, Flooring - Stone/Ceramic Tile, Balcony - Exterior, Wainscoting, Lighting - Overhead
Basement Full, Partially Finished, Interior Entry, Sump Pump
Primary Bedroom Level Second
Dining Room Flooring - Hardwood, Wainscoting, Lighting - Overhead
Kitchen Flooring - Stone/Ceramic Tile, Countertops - Stone/Granite/Solid, Kitchen Island, Recessed Lighting, Stainless Steel Appliances, Gas Stove
Interior
Heating Baseboard, Natural Gas
Cooling Central Air
Flooring Tile, Hardwood
Fireplaces Number 1
Fireplaces Type Family Room
Appliance Gas Water Heater, Range, Dishwasher, Microwave, Refrigerator, Freezer, Washer, Dryer
Laundry First Floor
Exterior
Exterior Feature Deck, Rain Gutters, Storage, Sprinkler System, Fenced Yard
Garage Spaces 2.0
Fence Fenced
Community Features Public Transportation, Shopping, Pool, Tennis Court(s), Park, Walk/Jog Trails, Medical Facility, Bike Path, Conservation Area, Highway Access, House of Worship, Public School, T-Station
Utilities Available for Gas Range
Waterfront false
Roof Type Shingle
Total Parking Spaces 6
Garage Yes
Building
Foundation Concrete Perimeter
Sewer Private Sewer
Water Public
Schools
Elementary Schools Choice Of 6
Middle Schools R.J. Grey Jh
High Schools Abrhs
Others
Senior Community false
Read Less
Want to know what your home might be worth? Contact us for a FREE valuation!

Our team is ready to help you sell your home for the highest possible price ASAP
Bought with Suzanne Winchester Miller • Coldwell Banker Realty - Lexington






