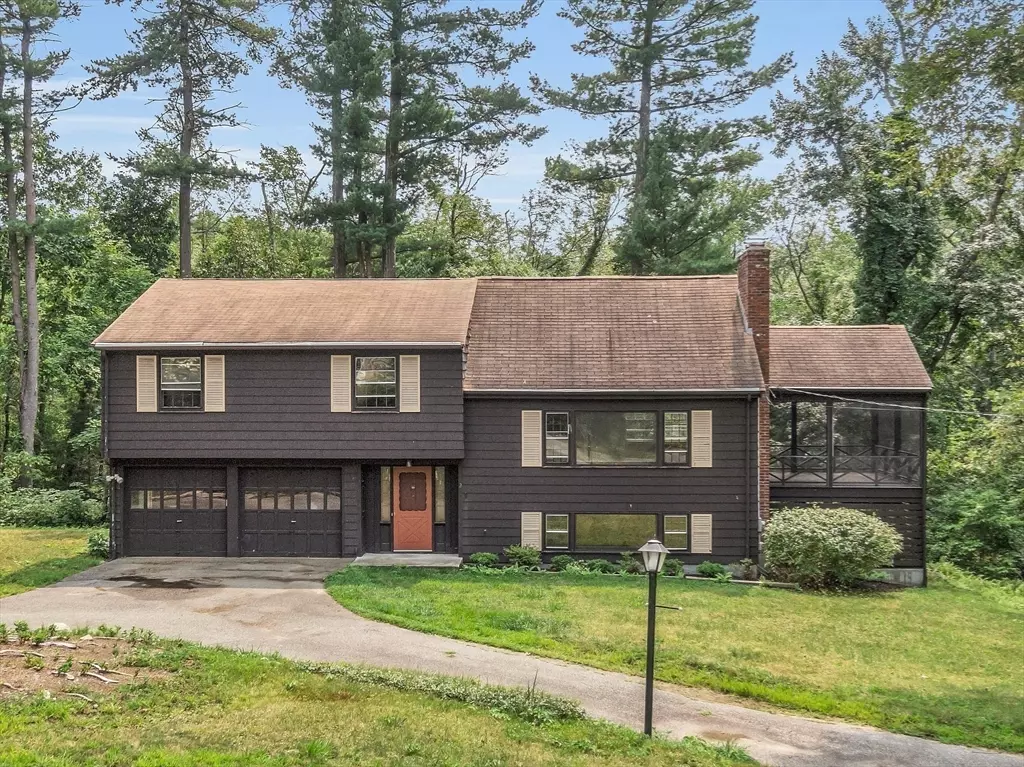$717,000
$639,000
12.2%For more information regarding the value of a property, please contact us for a free consultation.
2 Shaw Drive Andover, MA 01810
3 Beds
2.5 Baths
2,220 SqFt
Key Details
Sold Price $717,000
Property Type Single Family Home
Sub Type Single Family Residence
Listing Status Sold
Purchase Type For Sale
Square Footage 2,220 sqft
Price per Sqft $322
Subdivision Shaw, Tobey, Sandy Brook, Meadowbrook, Random, Chatham, Haven, Glen Cove, Embassy Neighborhood!
MLS Listing ID 73284682
Sold Date 10/16/24
Bedrooms 3
Full Baths 2
Half Baths 1
HOA Y/N false
Year Built 1963
Annual Tax Amount $8,727
Tax Year 2024
Lot Size 0.810 Acres
Acres 0.81
Property Description
Opportunity Address! Needs updating - Do it yourself to save money and get just the look you want! Here is what you have here: 1. Unheard of price in this sought after big neighborhood of 9 pretty streets which includes 7 cul-de-sac streets, fun for dog walking, bike riding and neighbors out and about. 2. It's convenient, to town center, schools, highway access, & nearby Target. 3. It's private & quiet with nature surround. 4. It's spacious, this home validates roominess. 5. Big picture windows bring outdoor views inside. 6. Two wood burning fireplaces this winter. 7. Large peaceful screened porch becomes the best room in the summer. 8. Hardwood floors throughout the 2 main living areas. 9. Two car garage & town sewer. 10. It's been home to the same family since it was built new. It's hard to find, a do it yourself affordable forever home, in the right location! You have 1 here!
Location
State MA
County Essex
Zoning SRC
Direction South Main Street, just south of Phillips Academy & Bancroft Elementary school to Wildwood to Shaw.
Rooms
Family Room Closet/Cabinets - Custom Built, Window(s) - Picture
Basement Partial, Finished, Interior Entry, Concrete
Primary Bedroom Level Third
Dining Room Flooring - Hardwood, Chair Rail
Kitchen Closet/Cabinets - Custom Built, Flooring - Vinyl
Interior
Interior Features Bathroom - Half, Closet, Foyer
Heating Baseboard, Oil
Cooling None
Flooring Tile, Vinyl, Hardwood, Flooring - Wood, Flooring - Stone/Ceramic Tile
Fireplaces Number 2
Fireplaces Type Family Room, Living Room
Appliance Tankless Water Heater, Range, Dishwasher
Laundry Dryer Hookup - Electric, Washer Hookup, Laundry Closet, First Floor
Exterior
Exterior Feature Porch - Screened
Garage Spaces 2.0
Community Features Highway Access, Private School, Public School
Utilities Available for Electric Range
Roof Type Shingle
Total Parking Spaces 4
Garage Yes
Building
Lot Description Corner Lot, Wooded, Easements
Foundation Concrete Perimeter
Sewer Public Sewer
Water Public
Schools
Elementary Schools Bancroft
Middle Schools Doherty
High Schools A.H.S.
Others
Senior Community false
Read Less
Want to know what your home might be worth? Contact us for a FREE valuation!

Our team is ready to help you sell your home for the highest possible price ASAP
Bought with Joseph Duggan • Trinity Real Estate






