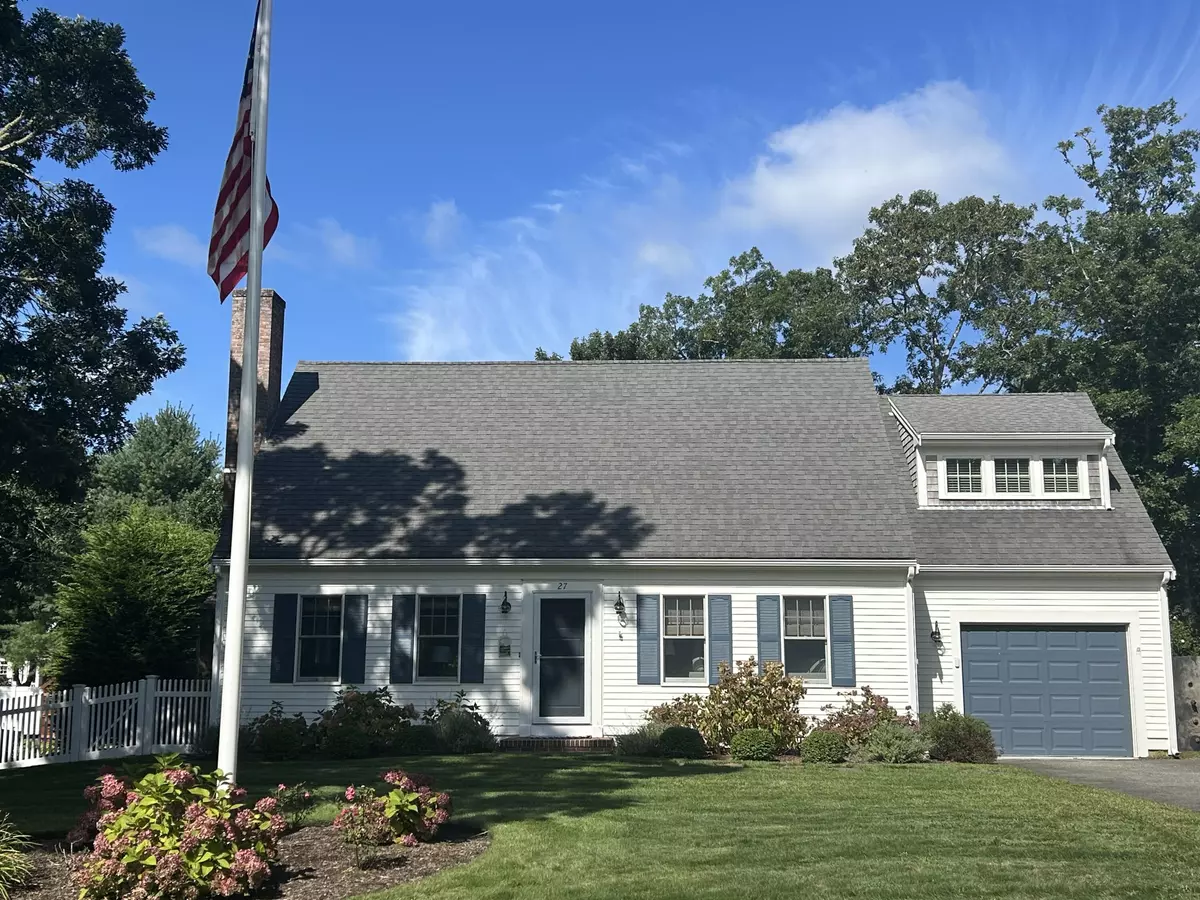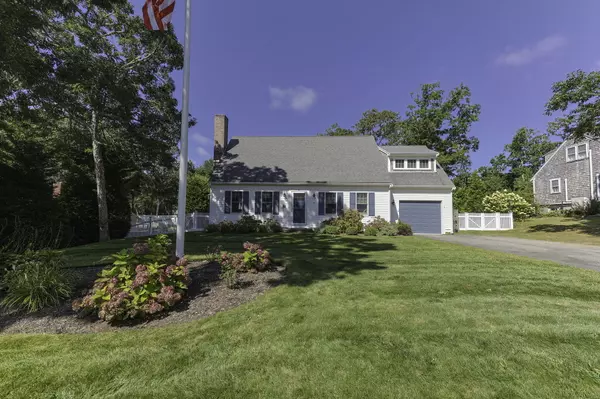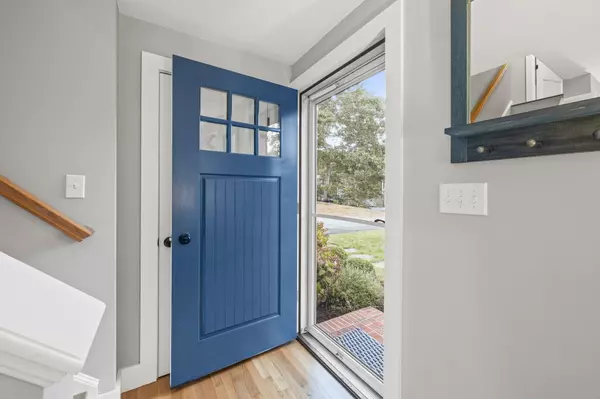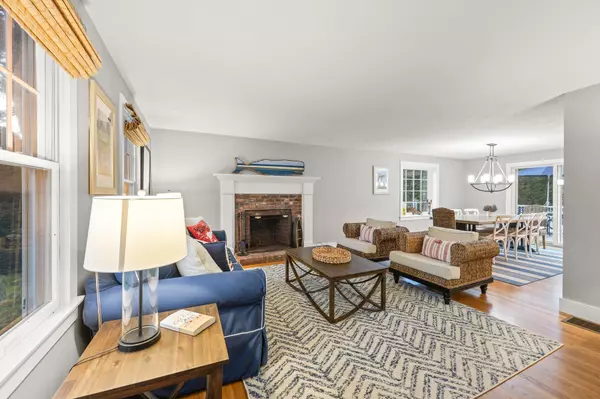$1,275,000
$1,195,000
6.7%For more information regarding the value of a property, please contact us for a free consultation.
27 Hillcrest Drive Harwich, MA 02645
3 Beds
5 Baths
3,148 SqFt
Key Details
Sold Price $1,275,000
Property Type Single Family Home
Sub Type Single Family Residence
Listing Status Sold
Purchase Type For Sale
Square Footage 3,148 sqft
Price per Sqft $405
MLS Listing ID 22404290
Sold Date 10/16/24
Style Cape
Bedrooms 3
Full Baths 4
Half Baths 1
HOA Y/N No
Abv Grd Liv Area 3,148
Originating Board Cape Cod & Islands API
Year Built 1996
Annual Tax Amount $6,233
Tax Year 2024
Lot Size 0.350 Acres
Acres 0.35
Property Description
Welcome to your dream home! This spacious 3-bedroom, 4.5-bathroom residence offers an impressive 3,148 sq. ft. of living space, designed with both comfort and luxury in mind. Step inside to a grand open kitchen and dining area, perfect for entertaining. The large home office, complete with a slider to the charming farmer's porch, provides a peaceful retreat for work or study. Two expansive primary suites offer private sanctuaries, each with en-suite baths, ensuring ultimate relaxation. The family room is a cozy gathering spot, while the game room and home gym cater to your active lifestyle. Step outside to unwind on the patio or deck, soak in the new hot tub, or rinse off in the outdoor shower after a day at the beach. The professionally landscaped yard adds to the home's curb appeal. With a 1-car garage, this property is the complete package, offering the perfect blend of indoor and outdoor living spaces. Don't miss the chance to make this exceptional property your forever home! Seller welcomes offers with requests for buyer concessions.
Location
State MA
County Barnstable
Zoning residential
Direction Queen Anne Road to Hillcrest Drive to #27 on right.
Rooms
Basement Bulkhead Access, Interior Entry, Full, Finished
Primary Bedroom Level Second
Bedroom 2 Second
Bedroom 3 Second
Kitchen Recessed Lighting, Kitchen Island
Interior
Heating Hot Water
Cooling Central Air
Flooring Hardwood, Tile, Laminate
Fireplaces Number 1
Fireplaces Type Wood Burning
Fireplace Yes
Window Features Bay/Bow Windows
Appliance Dishwasher, Washer, Refrigerator, Electric Range, Microwave, Dryer - Electric, Water Heater
Laundry Built-Ins, Countertops, Second Floor
Exterior
Exterior Feature Outdoor Shower, Underground Sprinkler
Garage Spaces 1.0
Fence Fenced Yard
View Y/N No
Roof Type Asphalt
Street Surface Paved
Porch Porch, Patio, Deck
Garage Yes
Private Pool No
Building
Lot Description Bike Path, School, Major Highway, Near Golf Course, Public Tennis, Horse Trail, Conservation Area
Faces Queen Anne Road to Hillcrest Drive to #27 on right.
Story 1
Foundation Concrete Perimeter
Sewer Septic Tank
Water Public
Level or Stories 1
Structure Type Clapboard,Shingle Siding
New Construction No
Schools
Elementary Schools Monomoy
Middle Schools Monomoy
High Schools Monomoy
School District Monomoy
Others
Tax ID 71K270
Acceptable Financing Conventional
Distance to Beach 2 Plus
Listing Terms Conventional
Special Listing Condition None
Read Less
Want to know what your home might be worth? Contact us for a FREE valuation!

Our team is ready to help you sell your home for the highest possible price ASAP







