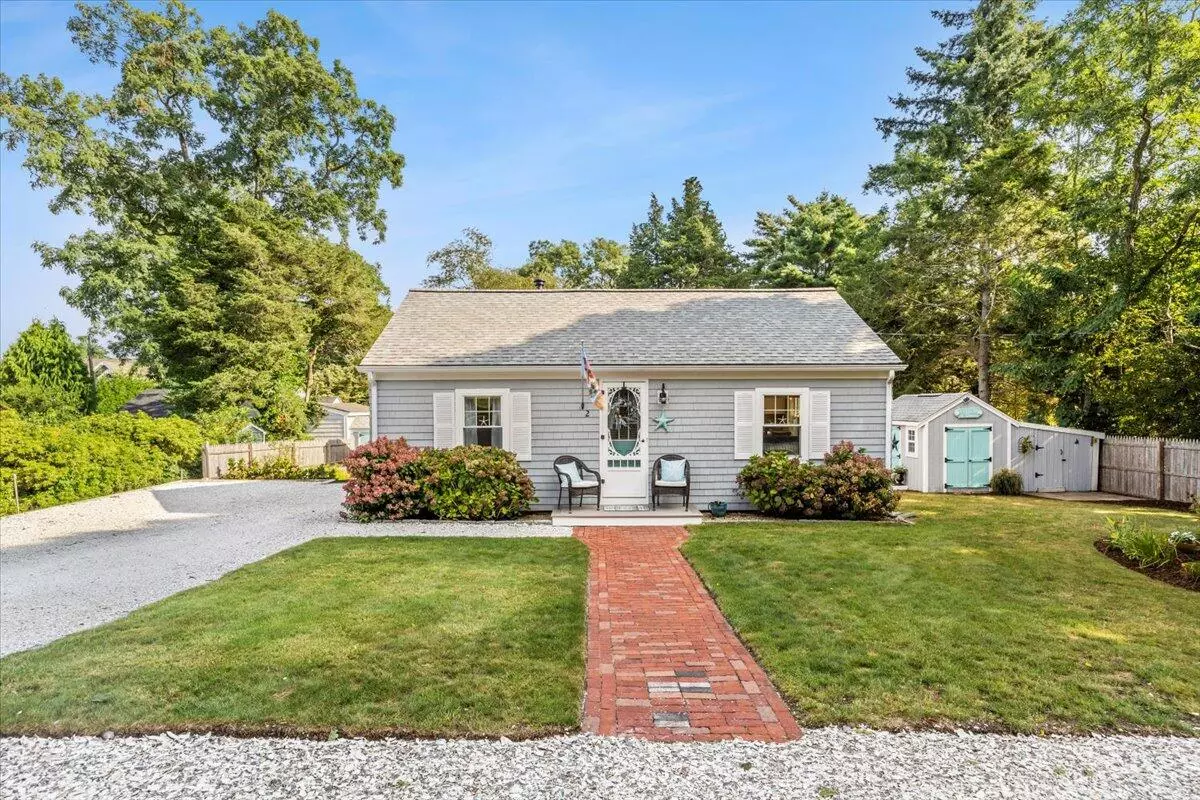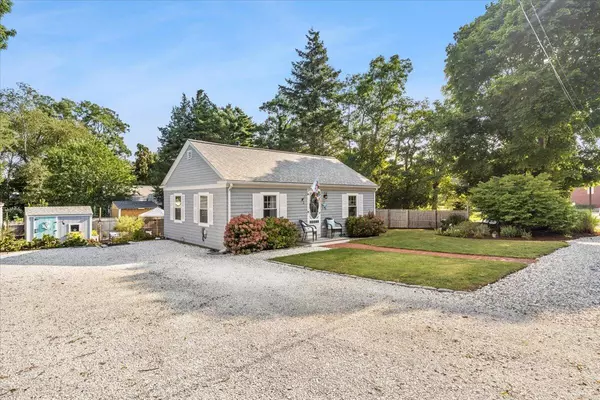$500,000
$500,000
For more information regarding the value of a property, please contact us for a free consultation.
2 River Road Pocasset, MA 02559
2 Beds
1 Bath
600 SqFt
Key Details
Sold Price $500,000
Property Type Single Family Home
Sub Type Single Family Residence
Listing Status Sold
Purchase Type For Sale
Square Footage 600 sqft
Price per Sqft $833
MLS Listing ID 22404155
Sold Date 10/11/24
Style Ranch
Bedrooms 2
Full Baths 1
HOA Y/N No
Abv Grd Liv Area 600
Originating Board Cape Cod & Islands API
Year Built 1945
Annual Tax Amount $3,269
Tax Year 2024
Lot Size 6,534 Sqft
Acres 0.15
Property Description
Nestled in the charming village of Pocasset, this delightful home is just one street away from Bourne's beautiful saltwater beaches & boat ramp.This well-maintained home boasts an open floor plan with a cozy coastal vibe. The kitchen features stunning quartz countertops, custom cabinetry, gas cooking & a spacious counter bar, perfect for social gatherings. There are two sizable bedrooms and Pergo XP flooring throughout. The home is equipped with natural gas heating, Central AC, on-demand gas hot water, recessed lighting & first-floor laundry. A beautifully tiled bathroom showcases a decorative stone floor with glass doors. Outside, lush gardens and a private, oversized patio offer an ideal setting for entertaining. Additional amenities include an outdoor hot/cold shower, two large sheds, ample parking, seashell driveway & an outlet for an electric car and RV. Located nearby to excellent dining, hiking trails, kayaking, boating & fishing. Sale includes most furnishings & household items
Location
State MA
County Barnstable
Zoning R40
Direction Barlows Landing Rd. to Shore Rd. to River Rd.
Rooms
Other Rooms Outbuilding
Basement Cape Cod
Primary Bedroom Level First
Master Bedroom 10
Bedroom 2 First 7x12
Kitchen Kitchen, Upgraded Cabinets, Breakfast Bar, Breakfast Nook, Built-in Features, Kitchen Island, Pantry, Recessed Lighting
Interior
Interior Features Linen Closet, Recessed Lighting, Pantry
Heating Forced Air
Cooling Central Air
Flooring Laminate, Tile
Fireplace No
Appliance Dishwasher, Washer/Dryer Stacked, Refrigerator, Gas Range, Microwave, Tankless Water Heater, Gas Water Heater
Laundry First Floor
Exterior
Exterior Feature Outdoor Shower, Yard, Garden
Community Features Beach, Tennis Court(s), Rubbish Removal, Golf, Conservation Area
View Y/N No
Roof Type Asphalt,Pitched
Street Surface Paved
Porch Patio, Deck
Garage No
Private Pool No
Building
Lot Description Bike Path, Major Highway, House of Worship, Near Golf Course, Cape Cod Rail Trail, Public Tennis, Marina, Conservation Area, Corner Lot, Level, Cleared
Faces Barlows Landing Rd. to Shore Rd. to River Rd.
Story 1
Foundation Block
Sewer Septic Tank, Private Sewer
Water Public
Level or Stories 1
Structure Type Shingle Siding
New Construction No
Schools
Elementary Schools Bourne
Middle Schools Bourne
High Schools Bourne
School District Bourne
Others
Tax ID 38.32470
Acceptable Financing Conventional
Distance to Beach .3 - .5
Listing Terms Conventional
Special Listing Condition Standard, None
Read Less
Want to know what your home might be worth? Contact us for a FREE valuation!

Our team is ready to help you sell your home for the highest possible price ASAP







