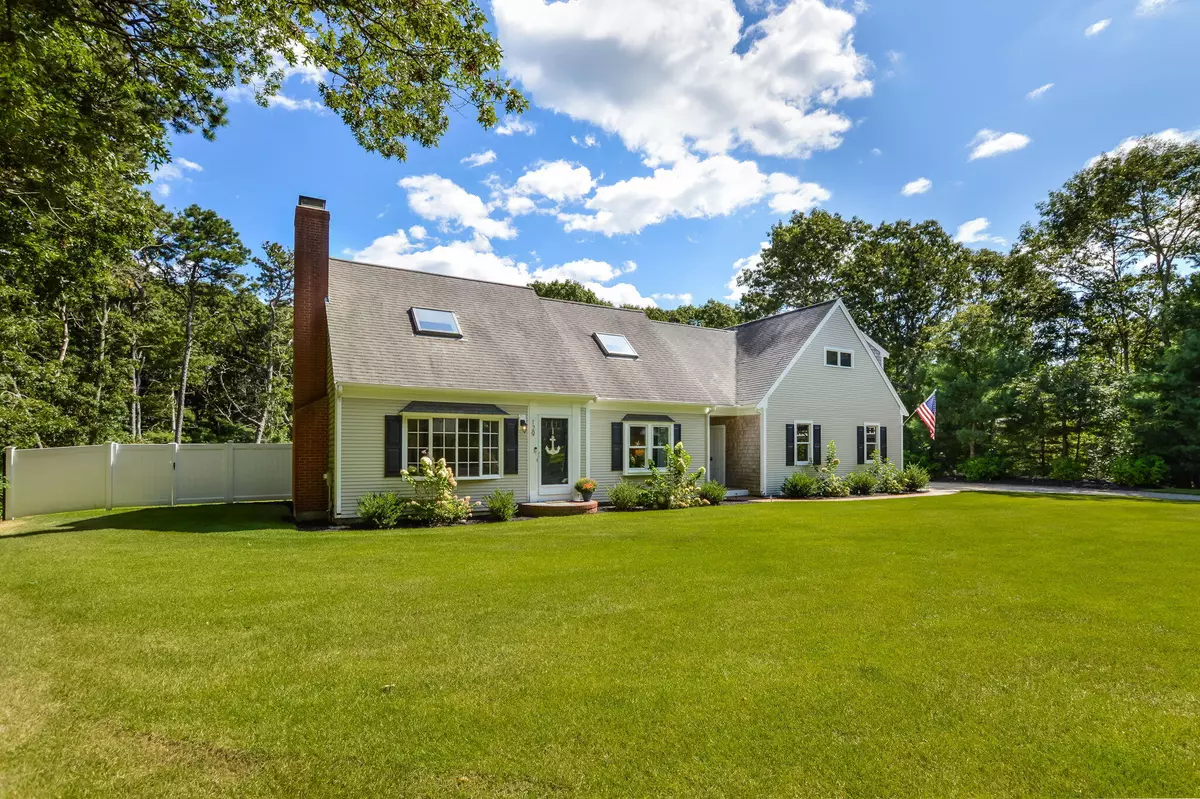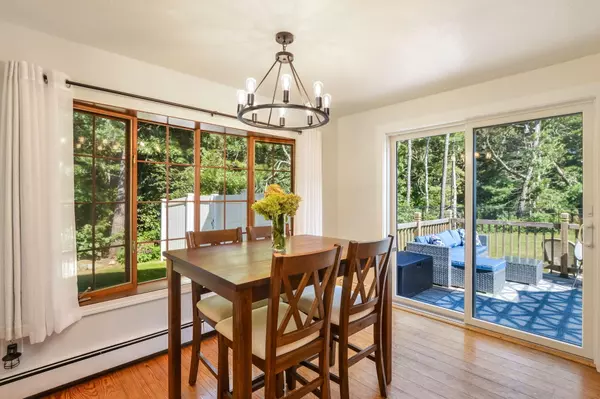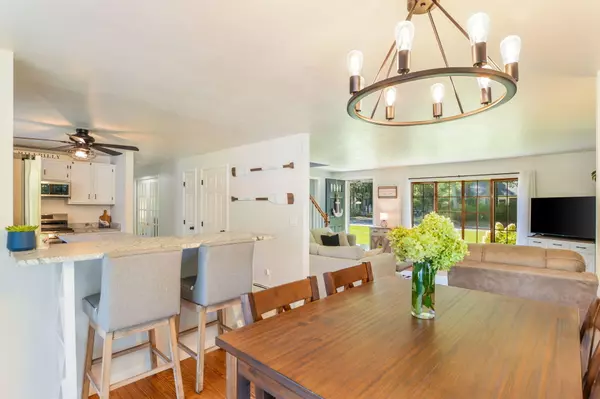$730,000
$730,000
For more information regarding the value of a property, please contact us for a free consultation.
129 Chuckles Way Marstons Mills, MA 02648
3 Beds
3 Baths
1,920 SqFt
Key Details
Sold Price $730,000
Property Type Single Family Home
Sub Type Single Family Residence
Listing Status Sold
Purchase Type For Sale
Square Footage 1,920 sqft
Price per Sqft $380
MLS Listing ID 22404411
Sold Date 10/16/24
Style Cape
Bedrooms 3
Full Baths 3
HOA Fees $16/ann
HOA Y/N Yes
Abv Grd Liv Area 1,920
Originating Board Cape Cod & Islands API
Year Built 1990
Annual Tax Amount $3,387
Tax Year 2024
Lot Size 0.460 Acres
Acres 0.46
Property Description
Dreaming of a spacious vacation or year round home? This expanded Cape has been thoughtfully updated and offers a generous layout to accommodate! Stepping into the home one enters a large living room with show-stopping wood burning fireplace. The dining area overlooks the level green backyard as the kitchen allows plenty of counter space with center island for the cook of the house! With french pocket doors a bonus room gives one the perfect opportunity for a home office or guest space. Laundry, a full bath and large mudroom area complete the main floor. Upstairs are two bedrooms plus a large primary en-suite featuring a huge closet to keep all seasons of fashion! BONUS: Over the attached two car garage sits a finished space currently being used as an entertainment room. It can be accessed through the stairs in the mudroom or the primary. With so many options this home can fit many needs! A Holly Homeowners Association must see!
Location
State MA
County Barnstable
Zoning RF
Direction 28 to Osterville West Barnstable Road, to Flint, left on Chuckles Way, house on left.
Rooms
Basement Bulkhead Access, Interior Entry, Full
Primary Bedroom Level Second
Bedroom 2 Second
Bedroom 3 Second
Kitchen Kitchen, Breakfast Bar, Ceiling Fan(s), Kitchen Island
Interior
Interior Features Mud Room, Walk-In Closet(s), Recessed Lighting
Heating Hot Water
Cooling None
Flooring Hardwood, Carpet, Tile, Laminate
Fireplaces Number 1
Fireplaces Type Wood Burning
Fireplace Yes
Window Features Skylight(s),Skylight
Appliance Dishwasher, Water Heater, Gas Water Heater
Laundry First Floor
Exterior
Exterior Feature Outdoor Shower, Yard, Underground Sprinkler
Garage Spaces 2.0
Fence Fenced, Fenced Yard
Pool Above Ground
Community Features Conservation Area
View Y/N No
Roof Type Shingle
Street Surface Paved
Porch Deck
Garage Yes
Private Pool Yes
Building
Lot Description Public Tennis, School, Major Highway, Near Golf Course, Shopping, Level, Cul-De-Sac, North of Route 28, South of 6A
Faces 28 to Osterville West Barnstable Road, to Flint, left on Chuckles Way, house on left.
Story 2
Foundation Poured
Sewer Septic Tank, Private Sewer
Water Public
Level or Stories 2
Structure Type Clapboard,Shingle Siding
New Construction No
Schools
Elementary Schools Barnstable
Middle Schools Barnstable
High Schools Barnstable
School District Barnstable
Others
Tax ID 101127
Acceptable Financing Cash
Distance to Beach 2 Plus
Listing Terms Cash
Special Listing Condition Standard
Read Less
Want to know what your home might be worth? Contact us for a FREE valuation!

Our team is ready to help you sell your home for the highest possible price ASAP







