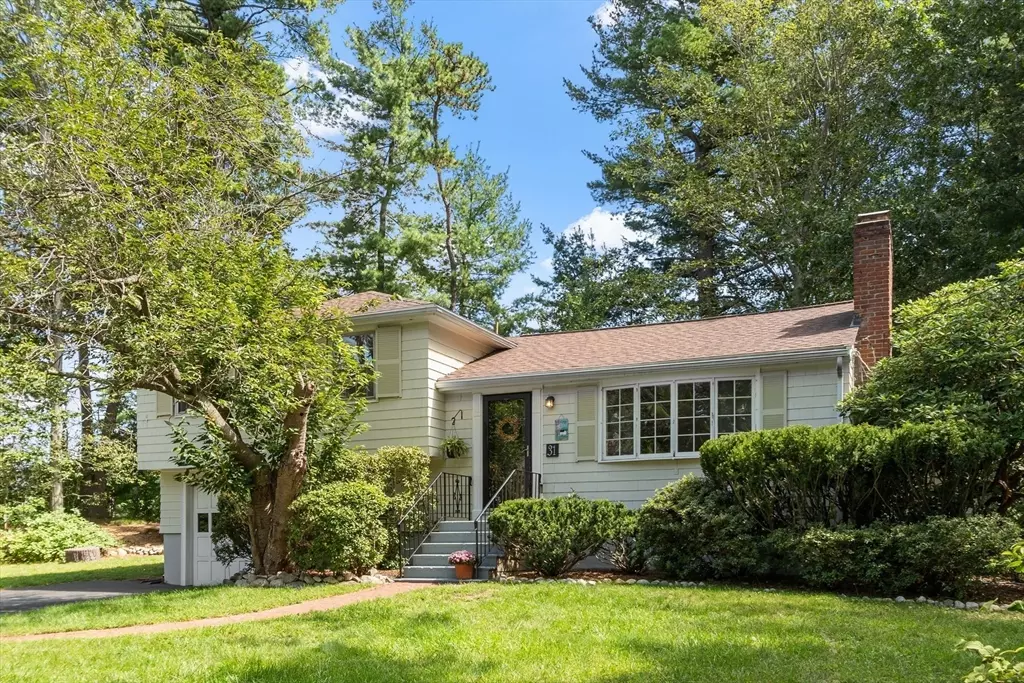$1,240,000
$1,198,000
3.5%For more information regarding the value of a property, please contact us for a free consultation.
31 Oxbow Road Lexington, MA 02421
3 Beds
1.5 Baths
1,772 SqFt
Key Details
Sold Price $1,240,000
Property Type Single Family Home
Sub Type Single Family Residence
Listing Status Sold
Purchase Type For Sale
Square Footage 1,772 sqft
Price per Sqft $699
MLS Listing ID 73285086
Sold Date 10/17/24
Style Shingle
Bedrooms 3
Full Baths 1
Half Baths 1
HOA Y/N false
Year Built 1960
Annual Tax Amount $12,631
Tax Year 2024
Lot Size 0.360 Acres
Acres 0.36
Property Description
A unique opportunity to own 4 levels of a delightfully spacious expanded Multi-Level Home at the end of a cul-de-sac. Amazing views of Pine Meadows Golf Course. A charming fireplaced living room greets you on the main level alongside an open floor plan space. A distinctive dining area and center stage window seat, nicely designed kitchen, granite countertops, DCS Fisher Paykel gas range and beautiful Vermont Custom butter maple cabinetry along with a generously sized family room, showcasing panoramic views of scenic wooded landscape. Extend your living space through the adjoining patio, perfect for bringing family and friends together for memorable Fall gatherings.The upper level notably has 3 comfortable, freshly painted bedrooms along with a partially renovated full bathroom. The two lower-levels feature utility laundry area, 1/2 bathroom, 2 bonus rooms - exercise, office or potential 4th bedroom; garage access/basement storage. Convenient to Rte. 95/128 and Maria Hastings School.
Location
State MA
County Middlesex
Zoning 101
Direction Paul Revere to Constitution to Oxbow. #31 is near the end of the cul-de-sac on the right-hand side.
Rooms
Family Room Skylight, Cathedral Ceiling(s), Flooring - Hardwood, Deck - Exterior, High Speed Internet Hookup, Open Floorplan, Recessed Lighting
Basement Partial, Partially Finished, Walk-Out Access, Interior Entry, Bulkhead, Concrete
Primary Bedroom Level Second
Dining Room Flooring - Hardwood, Window(s) - Picture, Open Floorplan, Recessed Lighting, Wainscoting, Decorative Molding, Window Seat
Kitchen Flooring - Hardwood, Countertops - Stone/Granite/Solid, Kitchen Island, Breakfast Bar / Nook, Cabinets - Upgraded, Open Floorplan, Recessed Lighting, Stainless Steel Appliances, Lighting - Pendant, Lighting - Overhead
Interior
Interior Features Ceiling Fan(s), Cable Hookup, Closet, Bonus Room, Wired for Sound, Internet Available - Broadband
Heating Central, Baseboard, Oil
Cooling Window Unit(s)
Flooring Wood, Tile, Carpet, Other, Flooring - Wall to Wall Carpet, Laminate
Fireplaces Number 1
Fireplaces Type Living Room
Appliance Water Heater, Tankless Water Heater, Range, Dishwasher, Disposal, Microwave, Refrigerator, Washer, Dryer, ENERGY STAR Qualified Refrigerator, ENERGY STAR Qualified Dishwasher, Range Hood
Laundry In Basement, Electric Dryer Hookup, Washer Hookup
Exterior
Exterior Feature Deck, Deck - Wood, Patio, Decorative Lighting, Fenced Yard, Stone Wall
Garage Spaces 1.0
Fence Fenced/Enclosed, Fenced
Community Features Public Transportation, Shopping, Walk/Jog Trails, Golf, Highway Access, Private School, Public School
Utilities Available for Gas Range, for Gas Oven, for Electric Dryer, Washer Hookup
Waterfront false
View Y/N Yes
View Scenic View(s)
Roof Type Shingle
Total Parking Spaces 3
Garage Yes
Building
Lot Description Cul-De-Sac, Wooded, Easements, Gentle Sloping
Foundation Concrete Perimeter
Sewer Public Sewer
Water Public
Schools
Elementary Schools Hastings
Middle Schools Diamond
High Schools Lhs
Others
Senior Community false
Read Less
Want to know what your home might be worth? Contact us for a FREE valuation!

Our team is ready to help you sell your home for the highest possible price ASAP
Bought with Mazen Chalabi • Coldwell Banker Realty - Lexington


