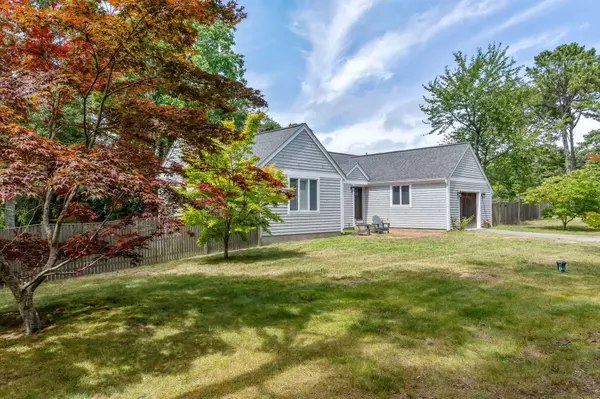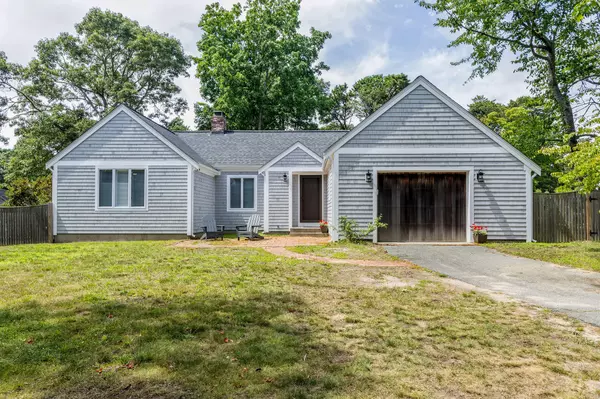$880,000
$895,000
1.7%For more information regarding the value of a property, please contact us for a free consultation.
155 Seaward Way Eastham, MA 02642
2 Beds
2 Baths
1,408 SqFt
Key Details
Sold Price $880,000
Property Type Single Family Home
Sub Type Single Family Residence
Listing Status Sold
Purchase Type For Sale
Square Footage 1,408 sqft
Price per Sqft $625
MLS Listing ID 22403900
Sold Date 10/18/24
Style Ranch
Bedrooms 2
Full Baths 1
Half Baths 1
HOA Y/N No
Abv Grd Liv Area 1,408
Originating Board Cape Cod & Islands API
Year Built 1983
Annual Tax Amount $3,999
Tax Year 2024
Lot Size 0.470 Acres
Acres 0.47
Property Description
Welcome to your dream home on The Cape. This Ocean side Eastham home has been meticulously updated by George Davis Builders with all the amenities to make for easy and practically maintenance-free living. New natural gas utilities, town water, new architectural roof, 25 year dipped siding shingles, Azek trim, gutters, custom doors. A beautiful new wooden fence envelops the half-acre lot for private enjoyment of the yard. The existing home was expanded with the addition of a 16x20 light-filled great room with glider & transom windows, cathedral ceilings, multiple use options and access to the deck and yard. The completely redone kitchen is both aesthetically pleasing and supremely functional. Artful mosaic tile wraps around to the spacious laundry/entry room. The living room features a wood fireplace, the main bath was exquisitely updated with Cambria quartz walk-in shower with glass doors. Lutron lighting, central AC, Mass Save efficiency upgrades, Rinnai hot water. Full walkout basement has great potential. Enjoy all that Eastham's ocean side offers including world-famous Coast Guard Beach and the CC Rail Trail. This recently polished gem must be seen firsthand to appreciate. Seller will entertain offers that include a request for Buyer concessions.
Location
State MA
County Barnstable
Zoning A
Direction Brackett or Schoolhouse Rd to Seaward, home is second on left.
Rooms
Basement Interior Entry, Full, Walk-Out Access
Primary Bedroom Level First
Master Bedroom 13x11
Bedroom 2 14x10
Kitchen Recessed Lighting, Upgraded Cabinets, Pantry
Interior
Heating Forced Air
Cooling Central Air, Wall Unit(s)
Flooring Hardwood, Tile
Fireplaces Type Wood Burning
Fireplace No
Appliance Dishwasher, Washer, Refrigerator, Gas Range, Microwave, Dryer - Electric, Tankless Water Heater, Gas Water Heater
Laundry Countertops, First Floor
Exterior
Exterior Feature Yard
Garage Spaces 2.0
Fence Fenced Yard
Waterfront No
View Y/N No
Roof Type Asphalt,Pitched
Street Surface Paved
Porch Deck
Garage Yes
Private Pool No
Building
Lot Description Conservation Area, Cape Cod Rail Trail, Cul-De-Sac
Faces Brackett or Schoolhouse Rd to Seaward, home is second on left.
Story 1
Foundation Concrete Perimeter, Poured
Sewer Septic Tank
Water Well, Public
Level or Stories 1
Structure Type Shingle Siding
New Construction No
Schools
Elementary Schools Nauset
Middle Schools Nauset
High Schools Nauset
School District Nauset
Others
Tax ID 92280
Acceptable Financing Cash
Listing Terms Cash
Special Listing Condition None
Read Less
Want to know what your home might be worth? Contact us for a FREE valuation!

Our team is ready to help you sell your home for the highest possible price ASAP







