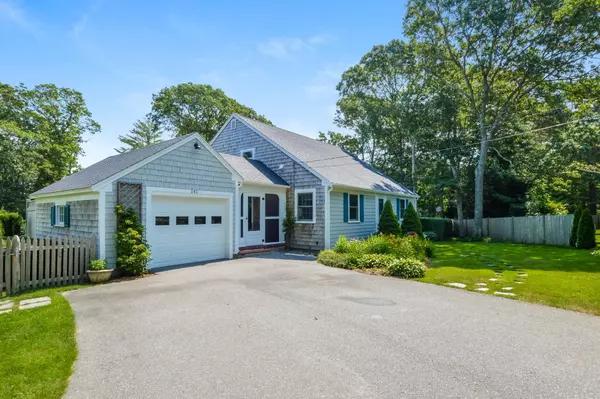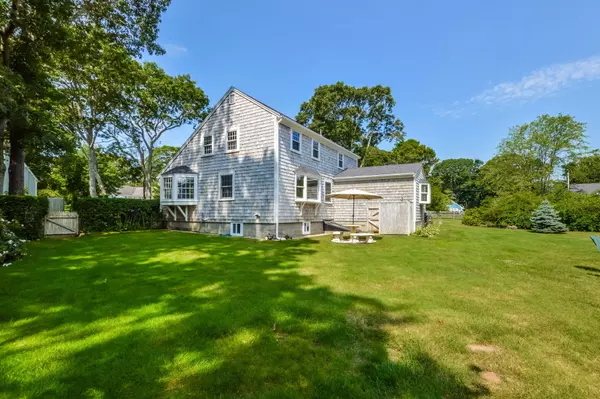$995,000
$995,000
For more information regarding the value of a property, please contact us for a free consultation.
141 Pond View Drive Centerville, MA 02632
3 Beds
2 Baths
2,295 SqFt
Key Details
Sold Price $995,000
Property Type Single Family Home
Sub Type Single Family Residence
Listing Status Sold
Purchase Type For Sale
Square Footage 2,295 sqft
Price per Sqft $433
MLS Listing ID 22403897
Sold Date 10/18/24
Style Cape
Bedrooms 3
Full Baths 2
HOA Y/N No
Abv Grd Liv Area 2,295
Originating Board Cape Cod & Islands API
Year Built 1976
Annual Tax Amount $3,999
Tax Year 2024
Lot Size 0.470 Acres
Acres 0.47
Property Description
Imagine stepping into an updated home with an open floor plan that immediately captures a sense of space and flow. The entryway leads directly into a large, airy living room with distant pond views and plenty of natural light pouring in through expansive windows. The seamless transition between the living room, dining room, and kitchen creates a welcoming environment perfect for entertaining and daily family life. The heart of the home is the newly renovated kitchen, featuring quartz countertops, state-of-the-art appliances, tile backsplash and an outside vented range hood; ideal for preparing meals and creating culinary masterpieces. Step outside and enjoy the deck and fenced yard with a myriad of flowering bushes, trees and perennials. Long Pond peeks through the fence and the neighborhood beach access is just steps away. Craigville Beach is 1.5 miles down the road with a sidewalk the entire way. This charming cape style residence boasts three bedrooms and two baths. The basement has eight foot ceilings, working windows, heat and has a semi-finished family room.
Location
State MA
County Barnstable
Zoning RD-1
Direction Main Street to Pine Street to Pond View.
Rooms
Other Rooms Outbuilding
Basement Bulkhead Access, Interior Entry, Full
Primary Bedroom Level First
Bedroom 2 Second
Bedroom 3 Second
Dining Room Dining Room
Kitchen Kitchen
Interior
Interior Features Recessed Lighting, Mud Room
Heating Hot Water
Cooling None
Flooring Hardwood, Carpet
Fireplaces Number 3
Fireplace Yes
Appliance Dishwasher, Refrigerator, Electric Range, Tankless Water Heater, Gas Water Heater
Laundry Washer Hookup, Electric Dryer Hookup
Exterior
Exterior Feature Outdoor Shower, Yard, Garden
Garage Spaces 1.0
Fence Fenced, Fenced Yard
Community Features Beach
View Y/N Yes
Water Access Desc Lake/Pond
View Lake/Pond
Roof Type Asphalt,Pitched
Street Surface Paved
Porch Deck
Garage Yes
Private Pool No
Building
Lot Description Shopping, School, Medical Facility, House of Worship, Views, Level, South of Route 28
Faces Main Street to Pine Street to Pond View.
Story 2
Foundation Block
Sewer Private Sewer
Water Public
Level or Stories 2
Structure Type Shingle Siding
New Construction No
Schools
Elementary Schools Barnstable
Middle Schools Barnstable
High Schools Barnstable
School District Barnstable
Others
Tax ID 229030
Acceptable Financing Cash
Distance to Beach 0 - .1
Listing Terms Cash
Special Listing Condition Broker-Agent/Owner
Read Less
Want to know what your home might be worth? Contact us for a FREE valuation!

Our team is ready to help you sell your home for the highest possible price ASAP







