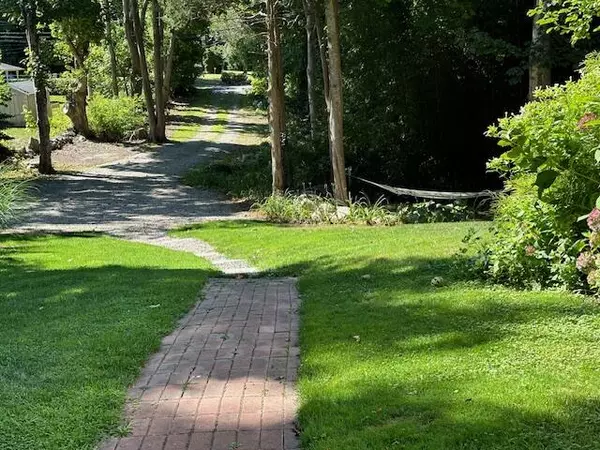$775,000
$735,000
5.4%For more information regarding the value of a property, please contact us for a free consultation.
4332 Main Street Cummaquid, MA 02630
3 Beds
2 Baths
1,459 SqFt
Key Details
Sold Price $775,000
Property Type Single Family Home
Sub Type Single Family Residence
Listing Status Sold
Purchase Type For Sale
Square Footage 1,459 sqft
Price per Sqft $531
MLS Listing ID 22404181
Sold Date 10/21/24
Style Cape
Bedrooms 3
Full Baths 2
HOA Y/N No
Abv Grd Liv Area 1,459
Year Built 1978
Annual Tax Amount $5,657
Tax Year 2024
Lot Size 0.660 Acres
Acres 0.66
Property Sub-Type Single Family Residence
Source Cape Cod & Islands API
Property Description
Quintessential Cape in highly desirable north of 6A location. Nestled on .66 acres surrounded by trees and lined with stone walls. Updated in the 2018-2019 time frame. Updates include; windows, siding, kitchen and baths. 3 bedroom septic installed in 2017. Passed title V report on record. 2 Mini splits added in 2020. 10 x 13 shed installed in 2020. New insulation added and 13 x 11 family room finished in lower level. New; double wall oil tank, composite deck and water heater. First level offers a bedroom + den/ dining room and LR w/ built ins and electric fireplace. Warm wood floors, Open kitchen with white cabinets & marble counter tops. There is a full bathroom on both levels with a barrier free shower on second level with marble vanity. Full dormer on the rear of house offers height and space to both 2nd level bedrooms. This home is open, bright and inviting with tile & wood floors on first level. A fabulous location near Audubon walking trails, Long Pasture Wildlife Sanctuary and Bone Hill Beach. Close to fine dining, Barnstable Village and Millway Beach. Enjoy it year round, as a perfect vacation retreat or as an investment! Available now for your quick move!
Location
State MA
County Barnstable
Zoning Res
Direction Route 6A to East of Ryder Ln. to #4332. Set way back from Street
Rooms
Other Rooms Outbuilding
Basement Bulkhead Access, Interior Entry, Full
Primary Bedroom Level Second
Master Bedroom 19x12
Bedroom 2 Second 19x10
Bedroom 3 First 12x9
Kitchen Kitchen
Interior
Interior Features HU Cable TV
Heating Hot Water
Cooling Other
Flooring Hardwood, Carpet, Tile
Fireplaces Number 1
Fireplaces Type Electric
Fireplace Yes
Appliance Dishwasher, Washer, Range Hood, Refrigerator, Electric Range, Microwave, Dryer - Electric, Water Heater
Laundry Washer Hookup, Electric Dryer Hookup, In Basement
Exterior
Exterior Feature Outdoor Shower, Yard
View Y/N No
Roof Type Asphalt,Pitched
Street Surface Paved
Porch Deck
Garage No
Private Pool No
Building
Lot Description Conservation Area, Medical Facility, Major Highway, Near Golf Course, Shopping, Gentle Sloping, Wooded, North of 6A
Faces Route 6A to East of Ryder Ln. to #4332. Set way back from Street
Story 2
Foundation Poured
Sewer Septic Tank
Water Public
Level or Stories 2
Structure Type Shingle Siding
New Construction No
Schools
Elementary Schools Barnstable
Middle Schools Barnstable
High Schools Barnstable
School District Barnstable
Others
Tax ID 351/032/ //
Acceptable Financing Cash
Distance to Beach 1 to 2
Listing Terms Cash
Special Listing Condition None
Read Less
Want to know what your home might be worth? Contact us for a FREE valuation!

Our team is ready to help you sell your home for the highest possible price ASAP

Bought with Kinlin Grover Compass





