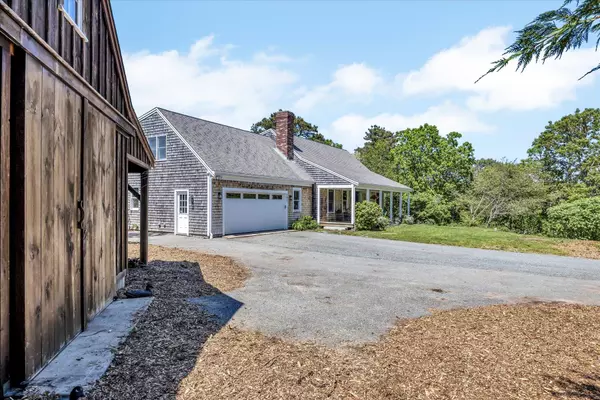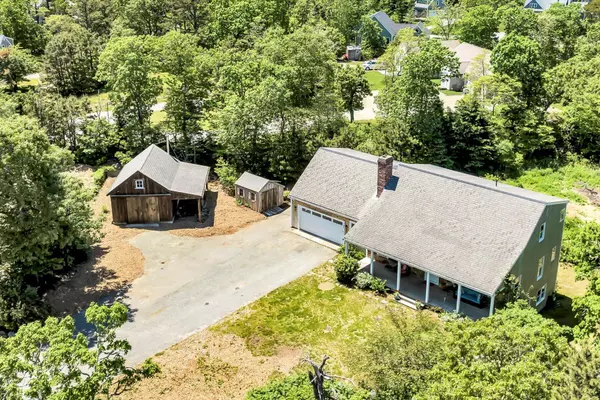$915,000
$995,000
8.0%For more information regarding the value of a property, please contact us for a free consultation.
137 Middle Road South Chatham, MA 02659
4 Beds
5 Baths
3,265 SqFt
Key Details
Sold Price $915,000
Property Type Single Family Home
Sub Type Single Family Residence
Listing Status Sold
Purchase Type For Sale
Square Footage 3,265 sqft
Price per Sqft $280
MLS Listing ID 22402732
Sold Date 10/22/24
Style Cape
Bedrooms 4
Full Baths 4
Half Baths 1
HOA Y/N No
Abv Grd Liv Area 3,265
Originating Board Cape Cod & Islands API
Year Built 2000
Annual Tax Amount $3,439
Tax Year 2024
Lot Size 1.140 Acres
Acres 1.14
Property Description
Looking for a Chatham zip code, acreage, 4BR/4.5BA, almost 3300 sqft of living space,privacy, open space, convenient location, barn, farm porch, and amazing potential; 137Middle Road Has It All! This well-loved home has seen its current family through 19 years ofCape Cod Living and is ready for its next stewards. Set in the heart of South Chatham,surrounded by nature, yet minutes from Forest Beach, downtown Chatham/Harwich Port,and a stone's throw from all the conveniences of East Harwich Center. Enter the propertydown a long, stone driveway that opens to over an acre of your very own paradise. Spacefor a garden in the front, a pool in the back, and ample room in the oversized two car garageor lofted workshop/barn with both heat/electric for all your toys. The large cape-style homewith farmhouse flair greets you with a covered porch and hosts a composite deck in backoverlooking the property. Features include wide plank pine floors, exposed beams, and aversatile layout with plenty of room for everyone to spread out. Options for a primary suiteup or down and potential for guest/in-law quarters in two locations. PLEASE RESPECT OWNERS PRIVACY! MAKE APPT TO SEE Radiant heated floors in mail level and basement. Brand new oil tank, hot water tank and furnace! With a little paint and polish, this beautiful home can shine once again. Don't miss this opportunity!
Location
State MA
County Barnstable
Zoning R60
Direction 137 (Meetinghouse Road) to Middle Road, 137 is on left. Long driveway.
Rooms
Other Rooms Outbuilding
Basement Finished, Interior Entry, Full, Walk-Out Access
Primary Bedroom Level First
Bedroom 2 Second
Bedroom 3 Second
Bedroom 4 Second
Dining Room Dining Room
Kitchen Kitchen, Beamed Ceilings, Breakfast Bar, Recessed Lighting
Interior
Interior Features Central Vacuum, Linen Closet, Walk-In Closet(s), Recessed Lighting, Mud Room
Heating Hot Water, Other
Cooling None
Flooring Wood, Carpet, Tile
Fireplaces Number 1
Fireplaces Type Wood Burning
Fireplace Yes
Appliance Washer, Refrigerator, Gas Range, Microwave, Dryer - Electric, Dishwasher, Water Heater
Laundry Laundry Room, Shared Half Bath, First Floor
Exterior
Exterior Feature Yard, Underground Sprinkler, Garden
Garage Spaces 2.0
View Y/N No
Roof Type Asphalt
Street Surface Paved
Porch Deck, Porch
Garage Yes
Private Pool No
Building
Lot Description Bike Path, Major Highway, Shopping, Conservation Area, Gentle Sloping, Level, Cleared, Wooded, North of Route 28
Faces 137 (Meetinghouse Road) to Middle Road, 137 is on left. Long driveway.
Story 1
Foundation Concrete Perimeter
Sewer Septic Tank
Water Public
Level or Stories 1
Structure Type Shingle Siding
New Construction No
Schools
Elementary Schools Monomoy
Middle Schools Monomoy
High Schools Monomoy
School District Monomoy
Others
Tax ID 5F5W2
Acceptable Financing Cash
Distance to Beach 1 to 2
Listing Terms Cash
Special Listing Condition None
Read Less
Want to know what your home might be worth? Contact us for a FREE valuation!

Our team is ready to help you sell your home for the highest possible price ASAP







