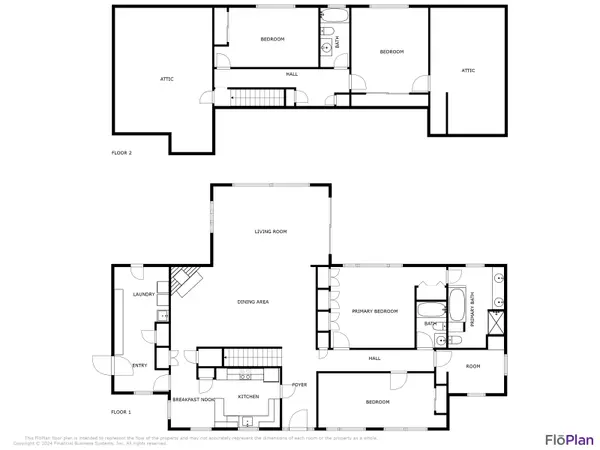$1,200,000
$1,599,000
25.0%For more information regarding the value of a property, please contact us for a free consultation.
266 Holly Point Road Centerville, MA 02632
5 Beds
3 Baths
2,938 SqFt
Key Details
Sold Price $1,200,000
Property Type Single Family Home
Sub Type Single Family Residence
Listing Status Sold
Purchase Type For Sale
Square Footage 2,938 sqft
Price per Sqft $408
Subdivision Holly Point
MLS Listing ID 22402883
Sold Date 10/23/24
Style Cape
Bedrooms 5
Full Baths 3
HOA Fees $8/ann
HOA Y/N Yes
Abv Grd Liv Area 2,938
Originating Board Cape Cod & Islands API
Year Built 1962
Annual Tax Amount $9,664
Tax Year 2024
Lot Size 0.360 Acres
Acres 0.36
Property Description
This truly remarkable opportunity in Holly Point is where Cape Cod memories are made! This 5-bedroom, 3-bath waterfront Lake Wequaquet home with a dock and over 2900 square feet is perfect for entertaining and summer fun. The incredible views from the dining and living rooms with expansive windows are ever changing. Step outside the patio leading to waterside dining and just steps away from the lake. With a first-floor primary suite and four more bedrooms, this home is perfect for multigeneration vacations. The three full baths, abundant closets, great storage, gas heat, central air and fireplace create flexible year-round living or a great summer escape. Stepping into 266 Holly Point Road is like stepping back in time to Grandmas home by the lake and waking up to views from 3 of the 5 bedrooms. You'll love the yard with its gentle slope to the water, and flagstone patio. In addition, Holly Point Association offers a private beach and tennis courts. This gorgeous home is awaiting your updates, fresh colors and new memories.
Location
State MA
County Barnstable
Zoning RD-1
Direction Huckins Neck to Lakeside East to Holly Point home is on the right, no sign.
Body of Water Bearses Pond
Rooms
Other Rooms Outbuilding
Primary Bedroom Level First
Bedroom 2 First
Bedroom 3 Second
Bedroom 4 Second
Dining Room View, Dining Room
Kitchen Kitchen, Breakfast Nook
Interior
Interior Features Pantry, Mud Room, Linen Closet
Heating Forced Air
Cooling Central Air
Flooring Vinyl, Carpet
Fireplaces Number 1
Fireplaces Type Wood Burning
Fireplace Yes
Appliance Dishwasher, Washer, Wall/Oven Cook Top, Dryer - Electric, Water Heater, Electric Water Heater
Laundry Washer Hookup, Laundry Room, Laundry Closet, First Floor
Exterior
Exterior Feature Yard
Community Features Beach, Road Maintenance, Deeded Beach Rights, Playground
Waterfront Description Lake/Pond,Pond
View Y/N Yes
Water Access Desc Lake/Pond
View Lake/Pond
Roof Type Asphalt
Street Surface Paved
Porch Deck, Patio
Garage No
Private Pool No
Building
Lot Description In Town Location, Shopping, Gentle Sloping, Views, Cleared, N/A
Faces Huckins Neck to Lakeside East to Holly Point home is on the right, no sign.
Story 1
Foundation Block
Sewer Cesspool, Private Sewer
Water Public
Level or Stories 1
Structure Type Shingle Siding
New Construction No
Schools
Elementary Schools Barnstable
Middle Schools Barnstable
High Schools Barnstable
School District Barnstable
Others
Tax ID 232030
Acceptable Financing Other
Distance to Beach 0 - .1
Listing Terms Other
Special Listing Condition Standard
Read Less
Want to know what your home might be worth? Contact us for a FREE valuation!

Our team is ready to help you sell your home for the highest possible price ASAP




