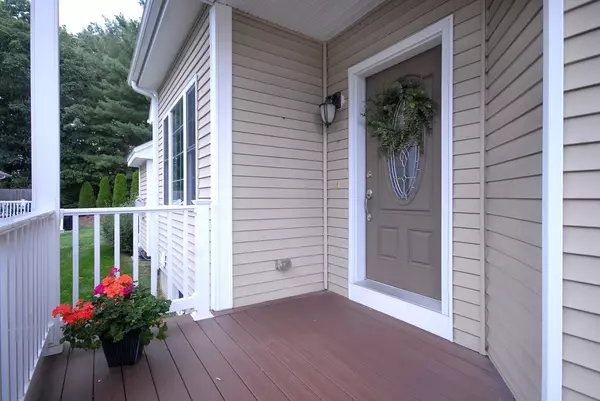$730,000
$729,000
0.1%For more information regarding the value of a property, please contact us for a free consultation.
19 John Francis Ln #19 Acton, MA 01720
2 Beds
2.5 Baths
2,377 SqFt
Key Details
Sold Price $730,000
Property Type Condo
Sub Type Condominium
Listing Status Sold
Purchase Type For Sale
Square Footage 2,377 sqft
Price per Sqft $307
MLS Listing ID 73288619
Sold Date 10/24/24
Bedrooms 2
Full Baths 2
Half Baths 1
HOA Fees $706/mo
Year Built 2011
Annual Tax Amount $11,114
Tax Year 2024
Property Description
Stunning 55+ townhome in Robbins Brook! Elegant touches include an updated kitchen with quartz counters, a gorgeous updated tiled main bath with walk in shower, an open, light filled floor plan that flows perfectly for entertaining & a generous first floor main bedroom suite with double windows.The second floor features a large loft area, a study or home office with French doors, a lovely guest bedroom & a full bath with a bonus room ready for your creative use. Sip your morning coffee on the large deck, or enjoy a cozy fire in the living room on cooler days. And there's more! Finished hardwood stairs leading to a huge basement with many options for finishing, an oversized 2 car garage, an updated first floor half bath, all closets upgraded by Closets By Design, a new tankless hot water heater & a new larger landing from the garage to the entry hall. Enjoy the carefree life this home has to offer, convenient to the Bruce Freeman Trail, Nara Park, shops, restaurants & major highways!
Location
State MA
County Middlesex
Zoning Res
Direction GPS to 19 John Francis Ln.
Rooms
Basement Y
Primary Bedroom Level First
Dining Room Flooring - Hardwood, Open Floorplan, Wainscoting
Kitchen Flooring - Hardwood, Dining Area, Countertops - Stone/Granite/Solid, Open Floorplan, Recessed Lighting, Remodeled, Stainless Steel Appliances
Interior
Interior Features Recessed Lighting, Loft, Home Office, Bonus Room
Heating Forced Air, Natural Gas
Cooling Central Air
Flooring Tile, Carpet, Hardwood, Flooring - Wall to Wall Carpet
Fireplaces Number 1
Fireplaces Type Living Room
Appliance Range, Dishwasher, Microwave, Refrigerator, Washer, Dryer
Laundry First Floor, In Unit
Exterior
Exterior Feature Porch, Deck - Composite, Sprinkler System
Garage Spaces 2.0
Community Features Shopping, Tennis Court(s), Park, Walk/Jog Trails, Golf, Medical Facility, Bike Path, Conservation Area, Highway Access, T-Station, Adult Community
Utilities Available for Gas Range
Waterfront false
Waterfront Description Beach Front,Lake/Pond,1/2 to 1 Mile To Beach,Beach Ownership(Public)
Roof Type Shingle
Total Parking Spaces 2
Garage Yes
Building
Story 2
Sewer Private Sewer
Water Public
Others
Pets Allowed Yes w/ Restrictions
Senior Community true
Read Less
Want to know what your home might be worth? Contact us for a FREE valuation!

Our team is ready to help you sell your home for the highest possible price ASAP
Bought with Anne Marie DeCesar • Keller Williams Realty Boston Northwest






