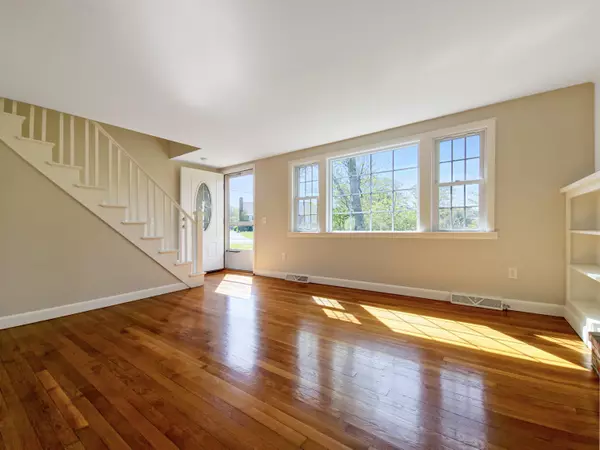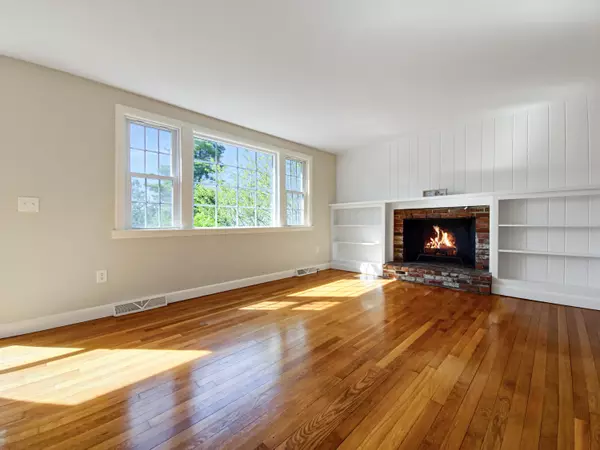$654,900
$659,900
0.8%For more information regarding the value of a property, please contact us for a free consultation.
10 Lakeview Drive Harwich, MA 02645
4 Beds
2 Baths
1,260 SqFt
Key Details
Sold Price $654,900
Property Type Single Family Home
Sub Type Single Family Residence
Listing Status Sold
Purchase Type For Sale
Square Footage 1,260 sqft
Price per Sqft $519
MLS Listing ID 22402382
Sold Date 10/30/24
Style Cape
Bedrooms 4
Full Baths 2
HOA Y/N No
Abv Grd Liv Area 1,260
Originating Board Cape Cod & Islands API
Year Built 1963
Annual Tax Amount $2,794
Tax Year 2024
Lot Size 0.290 Acres
Acres 0.29
Property Description
Nestled in the charming town of Harwich, this Cape-style home offers the quintessential New England experience, boasting serene water views. With four spacious bedrooms and two renovated bathrooms, this home invites comfort and relaxation. The cozy living room, centered around a wood burning fireplace, seamlessly flows into the kitchen, while the first floor also features a full bathroom and two bedrooms. Upstairs, two additional bedrooms and another full bathroom await. This property includes coveted deed rights to Aunt Edie's Pond, with 1/25th ownership, allowing for endless opportunities for fishing, paddle boarding, kayaking, just steps away. Conveniently located a short drive from Cranberry Golf Course, Whitehouse Field, Cape Cod Rail Trail and only 3.5 miles from the picturesque Bank Street Beach in Downtown Harwich Port. This home offers the perfect blend of tranquility and convenience. Previously rented year-round for $2475 + utilities, this property is an excellent choice for a vacation home or income property, offering both comfort and potential return on investment. New roof and Windows-2017, New Gutters-2024. Call for a private showing.
Location
State MA
County Barnstable
Area East Harwich
Zoning 101
Direction Queen Ann Rd to Lakeview Dr #10
Rooms
Basement Bulkhead Access, Interior Entry
Primary Bedroom Level First
Bedroom 2 First
Bedroom 3 Second
Bedroom 4 Second
Kitchen Recessed Lighting, Shared Full Bath
Interior
Interior Features Recessed Lighting
Heating Hot Water
Cooling None
Flooring Hardwood, Tile
Fireplaces Number 1
Fireplaces Type Wood Burning
Fireplace Yes
Appliance Dryer - Electric, Washer, Range Hood, Refrigerator, Electric Range, Microwave, Water Heater, Electric Water Heater
Laundry In Basement
Exterior
Exterior Feature Yard
Community Features Deeded Beach Rights
View Y/N Yes
Water Access Desc Lake/Pond
View Lake/Pond
Roof Type Asphalt,Shingle
Street Surface Paved
Porch Deck
Garage No
Private Pool No
Building
Lot Description Cape Cod Rail Trail, School, Major Highway, Near Golf Course, Gentle Sloping, Views
Faces Queen Ann Rd to Lakeview Dr #10
Story 2
Foundation Block
Sewer Septic Tank
Water Public
Level or Stories 2
Structure Type Shingle Siding
New Construction No
Schools
Elementary Schools Monomoy
Middle Schools Monomoy
High Schools Monomoy
School District Monomoy
Others
Tax ID 83P110
Acceptable Financing Conventional
Distance to Beach .1 - .3
Listing Terms Conventional
Special Listing Condition Estate Sale
Read Less
Want to know what your home might be worth? Contact us for a FREE valuation!

Our team is ready to help you sell your home for the highest possible price ASAP







