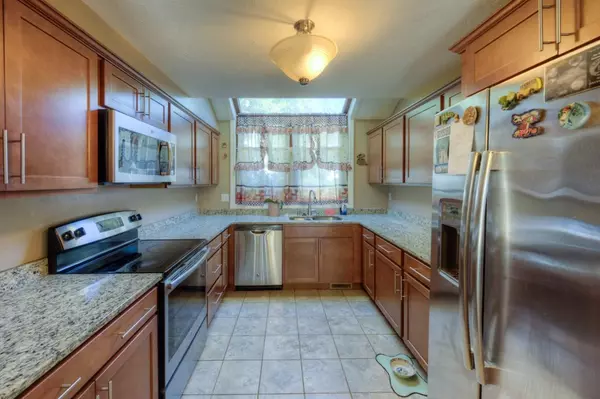$330,000
$339,000
2.7%For more information regarding the value of a property, please contact us for a free consultation.
16-A Gates Rd Worcester, MA 01603
2 Beds
1.5 Baths
1,686 SqFt
Key Details
Sold Price $330,000
Property Type Single Family Home
Sub Type Single Family Residence
Listing Status Sold
Purchase Type For Sale
Square Footage 1,686 sqft
Price per Sqft $195
MLS Listing ID 73296196
Sold Date 10/31/24
Style Colonial,Contemporary
Bedrooms 2
Full Baths 1
Half Baths 1
HOA Y/N false
Year Built 1985
Annual Tax Amount $4,366
Tax Year 2024
Lot Size 5,662 Sqft
Acres 0.13
Property Sub-Type Single Family Residence
Property Description
Wonderful opportunity for first time buyers! This SF Attached home offers a lot of space! Updated kitchen with granite counters and SS appliances featuring a skylight window. Dining area just off the kitchen that opens to a spacious living room with another skylight window. The sliding door off the living room allows easy access to the oversized deck. An entry foyer with a closet and a half bath finishes off the first floor. The second floor you will find a full bath and two large bedrooms. The primary room allows access directly to bathroom and has a walk-in closet, while the second bedroom offer dual closets. The finished lower level can be used for a media room, playroom or however you see fit. The sliding glass door allows direct access to the back yard. Just off the finished area is another area for storage and around the corner you will find the utilities neatly tucked away including a new furnace installed in 2023!! Check out this wonderful home and add your very own touch!!
Location
State MA
County Worcester
Zoning RL-7
Direction Main St to Gates Ln to Gates Rd,
Rooms
Basement Full, Partially Finished
Primary Bedroom Level Second
Dining Room Flooring - Engineered Hardwood
Kitchen Flooring - Stone/Ceramic Tile, Countertops - Stone/Granite/Solid, Cabinets - Upgraded, Stainless Steel Appliances
Interior
Interior Features Closet, Bonus Room, Foyer
Heating Forced Air, Natural Gas
Cooling None
Flooring Wood, Tile, Flooring - Stone/Ceramic Tile
Appliance Gas Water Heater, Range, Dishwasher, Refrigerator, Washer, Dryer
Laundry In Basement
Exterior
Exterior Feature Deck - Wood
Community Features Public Transportation, Shopping, Medical Facility, Highway Access, House of Worship, Private School, Public School
Roof Type Shingle
Total Parking Spaces 3
Garage No
Building
Foundation Concrete Perimeter
Sewer Public Sewer
Water Public
Architectural Style Colonial, Contemporary
Others
Senior Community false
Acceptable Financing Contract
Listing Terms Contract
Read Less
Want to know what your home might be worth? Contact us for a FREE valuation!

Our team is ready to help you sell your home for the highest possible price ASAP
Bought with Alma Lika • Nickmo Realty





