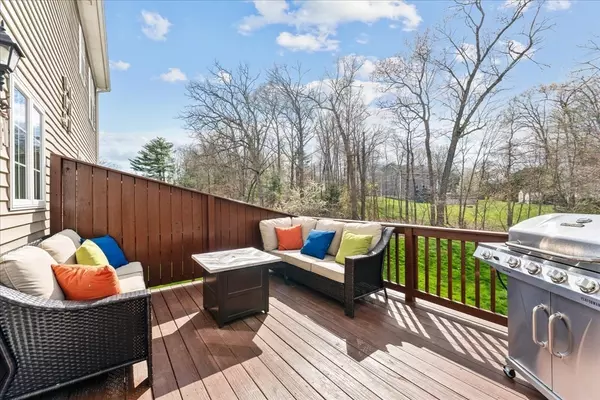$480,000
$469,900
2.1%For more information regarding the value of a property, please contact us for a free consultation.
729 County St #729 Attleboro, MA 02703
3 Beds
1.5 Baths
1,700 SqFt
Key Details
Sold Price $480,000
Property Type Condo
Sub Type Condominium
Listing Status Sold
Purchase Type For Sale
Square Footage 1,700 sqft
Price per Sqft $282
MLS Listing ID 73290331
Sold Date 11/08/24
Bedrooms 3
Full Baths 1
Half Baths 1
HOA Fees $250/mo
Year Built 2015
Annual Tax Amount $5,398
Tax Year 2024
Property Description
Nothing to do but move in! Beautiful 3 bedroom, 3-level, newer Townhome just minutes to Rt 95/495, MBTA station & more. The main level boasts a beautiful open floor plan, hardwood floors, dining area with sliders to oversized deck, half bath, and spacious light & bright living room. The fully applianced kitchen offers stainless appliances, granite counters, and serene views of the spacious backyard & common green space. The second floor features new hardwood floors, the primary bedroom with walk-in closet, a good sized second bedroom, and a full bath with double sinks, brand new upgraded tile shower & laundry. Walk up to the third level to find the third bedroom retreat with huge closet, tons of light, and awesome space. Need more room? The walk-out lower level has carpet installed and concrete walls painted for a great recreation space. With sliders to a patio and tall ceilings even more potential exists for a future fully finished space in the lower level. Call Now!
Location
State MA
County Bristol
Zoning Res
Direction County Street
Rooms
Basement Y
Primary Bedroom Level Second
Dining Room Flooring - Hardwood, Balcony / Deck, Exterior Access, Open Floorplan
Kitchen Flooring - Stone/Ceramic Tile, Countertops - Stone/Granite/Solid, Dryer Hookup - Gas, Open Floorplan, Stainless Steel Appliances
Interior
Heating Forced Air, Natural Gas
Cooling Central Air
Appliance Range, Dishwasher, Microwave, Refrigerator, Washer, Dryer
Laundry Electric Dryer Hookup, Washer Hookup, Second Floor, In Unit
Exterior
Exterior Feature Porch, Deck
Community Features Public Transportation, Shopping, Park, Golf, Medical Facility, Laundromat, Conservation Area, Highway Access, House of Worship, Private School, Public School, T-Station
Total Parking Spaces 3
Garage No
Building
Story 3
Sewer Public Sewer
Water Public
Others
Pets Allowed Yes
Senior Community false
Read Less
Want to know what your home might be worth? Contact us for a FREE valuation!

Our team is ready to help you sell your home for the highest possible price ASAP
Bought with David LaCivita • Success! Real Estate






