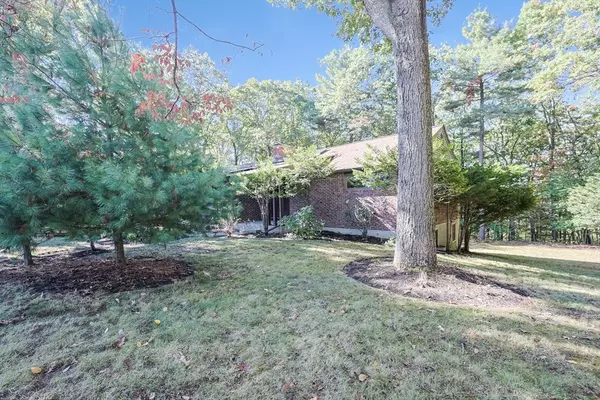$739,900
$739,900
For more information regarding the value of a property, please contact us for a free consultation.
37 William J Heights Framingham, MA 01702
3 Beds
2 Baths
3,019 SqFt
Key Details
Sold Price $739,900
Property Type Single Family Home
Sub Type Single Family Residence
Listing Status Sold
Purchase Type For Sale
Square Footage 3,019 sqft
Price per Sqft $245
Subdivision Woodcrest Acres
MLS Listing ID 73300886
Sold Date 11/15/24
Style Ranch
Bedrooms 3
Full Baths 2
HOA Y/N false
Year Built 1958
Annual Tax Amount $8,463
Tax Year 2024
Lot Size 0.840 Acres
Acres 0.84
Property Description
Open Houses canceled - Offer accepted! Discover a hidden gem in the serene cul-de-sac area of Woodcrest Acres! This charming single-family home features 3 spacious bedrooms (with the potential for a 4th) and 2 full baths, all conveniently located on the main floor. Enjoy two generous living and dining areas, separated by stunning wood-burning fireplace, perfect for entertaining. The bright kitchen creates a welcoming space for gatherings, while a delightful four-season porch with overlooks a picturesque wooded landscape, offering a tranquil retreat year-round. The finished basement provides a versatile playroom or entertainment area, along with a laundry room, mechanical room, and ample storage. Outside, a paved driveway leads to a two-car garage, complemented by plenty of yard space for sports and games. This move-in-ready home is conveniently located near shopping, schools, restaurants, highways, and Framingham's commuter rail. Plus, it features owned solar panels for efficiency
Location
State MA
County Middlesex
Zoning R-4
Direction Salem End Rd to Singletary Ln, right on Hodder Ln, right on Rickey Dr, right on Jodie Rd to WJH
Rooms
Family Room Flooring - Hardwood, Window(s) - Bay/Bow/Box, Open Floorplan, Recessed Lighting
Basement Full, Finished, Walk-Out Access, Interior Entry, Garage Access, Sump Pump
Primary Bedroom Level Main, First
Dining Room Flooring - Hardwood, Window(s) - Bay/Bow/Box, Open Floorplan, Recessed Lighting
Kitchen Bathroom - Full, Flooring - Stone/Ceramic Tile, Window(s) - Bay/Bow/Box, Dining Area, Pantry, Countertops - Stone/Granite/Solid, Exterior Access, Lighting - Pendant
Interior
Interior Features Walk-In Closet(s), Cedar Closet(s), Open Floorplan, Lighting - Overhead, High Speed Internet Hookup, Great Room, Bonus Room, High Speed Internet, Other
Heating Baseboard, Oil, Fireplace(s)
Cooling None
Flooring Tile, Carpet, Hardwood, Flooring - Stone/Ceramic Tile, Flooring - Wall to Wall Carpet
Fireplaces Number 3
Fireplaces Type Dining Room, Family Room
Appliance Water Heater, Dishwasher, Disposal, Range, Refrigerator, Freezer, Washer, Dryer, Other
Laundry Closet - Walk-in, Flooring - Stone/Ceramic Tile, Electric Dryer Hookup, Walk-in Storage, Washer Hookup, Sink, In Basement
Exterior
Exterior Feature Porch - Enclosed, Covered Patio/Deck, Rain Gutters, Stone Wall
Garage Spaces 2.0
Community Features Public Transportation, Shopping, Walk/Jog Trails, Golf, Conservation Area, Private School, Public School, T-Station, University
Utilities Available for Electric Range, for Electric Oven, for Electric Dryer, Washer Hookup
Waterfront false
Roof Type Shingle
Total Parking Spaces 4
Garage Yes
Building
Lot Description Cul-De-Sac, Wooded
Foundation Concrete Perimeter
Sewer Public Sewer
Water Public
Others
Senior Community false
Read Less
Want to know what your home might be worth? Contact us for a FREE valuation!

Our team is ready to help you sell your home for the highest possible price ASAP
Bought with Monique Maillet Mooney • A. Rutkowski Realty, Inc.






