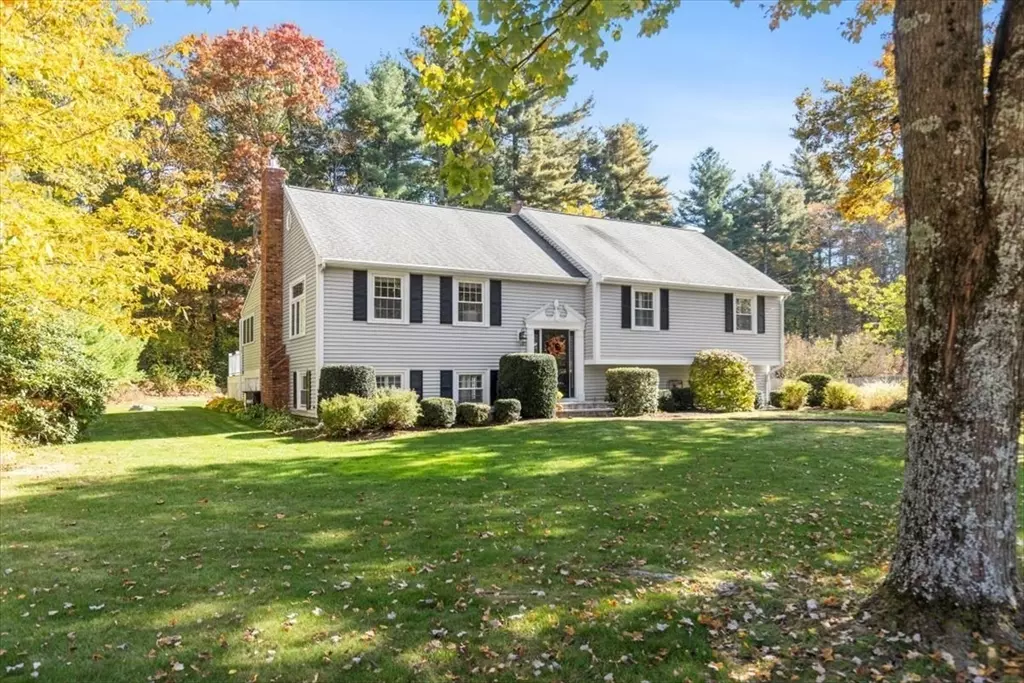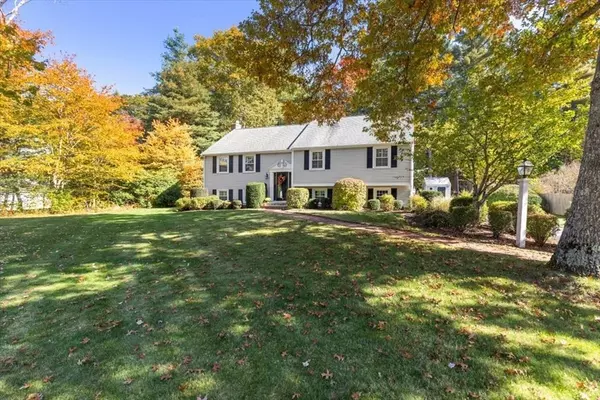$925,000
$829,900
11.5%For more information regarding the value of a property, please contact us for a free consultation.
22 Studley Lane Hanover, MA 02339
3 Beds
2 Baths
2,442 SqFt
Key Details
Sold Price $925,000
Property Type Single Family Home
Sub Type Single Family Residence
Listing Status Sold
Purchase Type For Sale
Square Footage 2,442 sqft
Price per Sqft $378
Subdivision North Hanover
MLS Listing ID 73304296
Sold Date 11/20/24
Style Split Entry
Bedrooms 3
Full Baths 2
HOA Y/N false
Year Built 1975
Annual Tax Amount $9,636
Tax Year 2024
Lot Size 0.750 Acres
Acres 0.75
Property Description
OFFER ACCEPTED, OPEN HOUSES CANCELLED!! Nestled on a quiet cul-de-sac off a peaceful side road in coveted North Hanover, this gem awaits its new owners. With hardwood floors throughout, loads of natural light and numerous recent updates, 22 Studley Lane is truly move-in ready! The heart of this home is the spacious, light and bright LR and stunning expanded open kitchen/DR combo, w/8+ft island, granite, wainscoting and custom cabinetry. Beyond, the lovely sunroom & newer Azek deck are perfect for entertaining. With 3 spacious bedrooms (inc primary suite) and 2 baths w/heated floors, there's space for everyone! Downstairs, the large updated bonus room features a cozy gas fireplace for relaxing w/family on cold winter nights. Immaculate attached 2-car garage features epoxy floors & workspace. Enjoy your peaceful backyard oasis, with new patio/gazebo & large shed. Other features include new whole-house water filtration (2024) & central AC (2022).
Location
State MA
County Plymouth
Zoning R
Direction Main Street to Plain or Grove, Colonial to Mayflower to Studley.
Rooms
Family Room Flooring - Laminate, Recessed Lighting, Gas Stove, Lighting - Sconce, Decorative Molding
Primary Bedroom Level First
Dining Room Ceiling Fan(s), Flooring - Hardwood, Window(s) - Picture, Chair Rail, Decorative Molding
Kitchen Closet/Cabinets - Custom Built, Flooring - Hardwood, Dining Area, Pantry, Countertops - Stone/Granite/Solid, Kitchen Island, Recessed Lighting, Remodeled
Interior
Interior Features Vaulted Ceiling(s), Cable Hookup, Recessed Lighting, Slider, Sun Room
Heating Baseboard
Cooling Central Air
Flooring Wood, Tile, Carpet, Flooring - Stone/Ceramic Tile
Fireplaces Number 1
Fireplaces Type Family Room
Appliance Gas Water Heater, Range, Dishwasher, Microwave, Refrigerator, Washer, Dryer, Water Softener
Laundry Electric Dryer Hookup, Exterior Access, Washer Hookup, In Basement
Exterior
Exterior Feature Deck - Composite, Patio, Rain Gutters, Storage, Gazebo
Garage Spaces 2.0
Community Features Public Transportation, Shopping, Park, Walk/Jog Trails, Medical Facility, Conservation Area, Highway Access, Public School
Utilities Available for Electric Range, for Electric Oven, for Electric Dryer, Washer Hookup, Generator Connection
Waterfront false
Roof Type Shingle
Total Parking Spaces 6
Garage Yes
Building
Lot Description Cul-De-Sac, Level
Foundation Concrete Perimeter
Sewer Private Sewer
Water Public
Schools
Elementary Schools Center
Middle Schools Hanover Middle
High Schools Hanover High
Others
Senior Community false
Acceptable Financing Contract
Listing Terms Contract
Read Less
Want to know what your home might be worth? Contact us for a FREE valuation!

Our team is ready to help you sell your home for the highest possible price ASAP
Bought with Lindsay Conlon • Coldwell Banker Realty - Norwell - Hanover Regional Office






