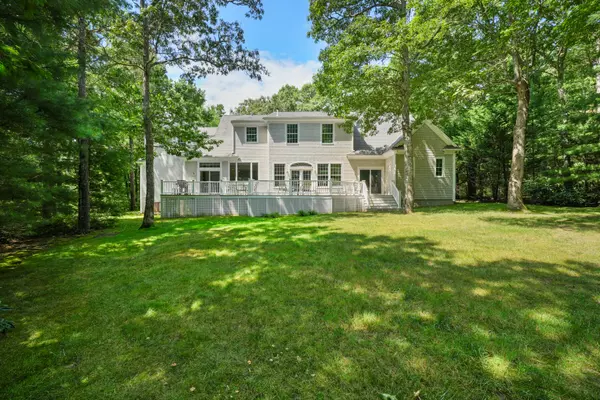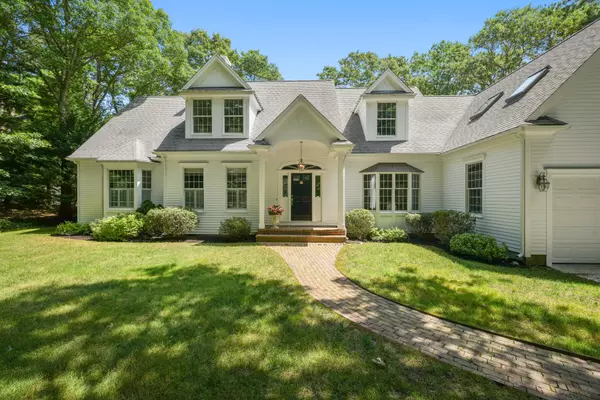$2,500,000
$2,695,000
7.2%For more information regarding the value of a property, please contact us for a free consultation.
298 Starboard Lane Osterville, MA 02655
5 Beds
4 Baths
3,854 SqFt
Key Details
Sold Price $2,500,000
Property Type Single Family Home
Sub Type Single Family Residence
Listing Status Sold
Purchase Type For Sale
Square Footage 3,854 sqft
Price per Sqft $648
MLS Listing ID 22403609
Sold Date 11/21/24
Style Colonial
Bedrooms 5
Full Baths 3
Half Baths 1
HOA Y/N No
Abv Grd Liv Area 3,854
Originating Board Cape Cod & Islands API
Year Built 2002
Annual Tax Amount $10,432
Tax Year 2024
Lot Size 1.000 Acres
Acres 1.0
Property Description
Magnificent home on Osterville's coveted Starboard Lane. Benefitting from total privacy, this idyllic residence is set on one acre with mature trees, lush plantings, and a spacious backyard. Elegant interiors seamlessly flow from a light-filled living room with a fireplace and built-in bookshelves to a gourmet kitchen with stainless steel appliances and an eat-in breakfast area. Glass doors connect to a spacious deck along the back of the home that's perfect for al fresco dining and entertaining. A first-floor primary suite provides comfort and convenience with a sumptuous bathroom, two walk-in closets, and direct access to the outdoors. A formal dining room and a den complete the main level. On the second floor, three bedrooms, two full bathrooms, and a bonus room with a separate staircase provide ample space for family and guests. An attached two-car garage completes this offering. Located minutes from Osterville Village, Centerville, and Main Street, Hyannis, this wonderful home is perfectly positioned to deliver the best of Cape Cod living.
Location
State MA
County Barnstable
Zoning RF-1
Direction Route 28 to Bumps River Road, keep left onto Starboard Lane the property is located on the left.
Rooms
Basement Full, Interior Entry
Primary Bedroom Level First
Bedroom 2 Second
Bedroom 3 Second
Bedroom 4 Second
Interior
Heating Forced Air
Cooling Central Air
Flooring Hardwood, Carpet
Fireplaces Number 1
Fireplace Yes
Appliance Water Heater, Gas Water Heater
Exterior
Exterior Feature Garden
Garage Spaces 2.0
View Y/N No
Roof Type Asphalt,Shingle
Street Surface Paved
Porch Deck
Garage Yes
Private Pool No
Building
Lot Description South of Route 28
Faces Route 28 to Bumps River Road, keep left onto Starboard Lane the property is located on the left.
Story 1
Foundation Poured
Sewer Septic Tank
Water Public
Level or Stories 1
Structure Type Clapboard,Shingle Siding
New Construction No
Schools
Elementary Schools Barnstable
Middle Schools Barnstable
High Schools Barnstable
School District Barnstable
Others
Tax ID 166050003
Acceptable Financing Cash
Distance to Beach .5 - 1
Listing Terms Cash
Special Listing Condition None
Read Less
Want to know what your home might be worth? Contact us for a FREE valuation!

Our team is ready to help you sell your home for the highest possible price ASAP







